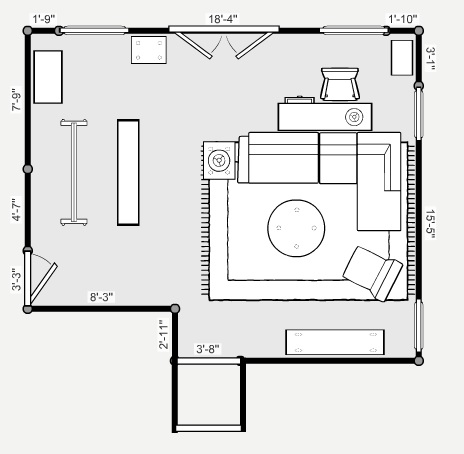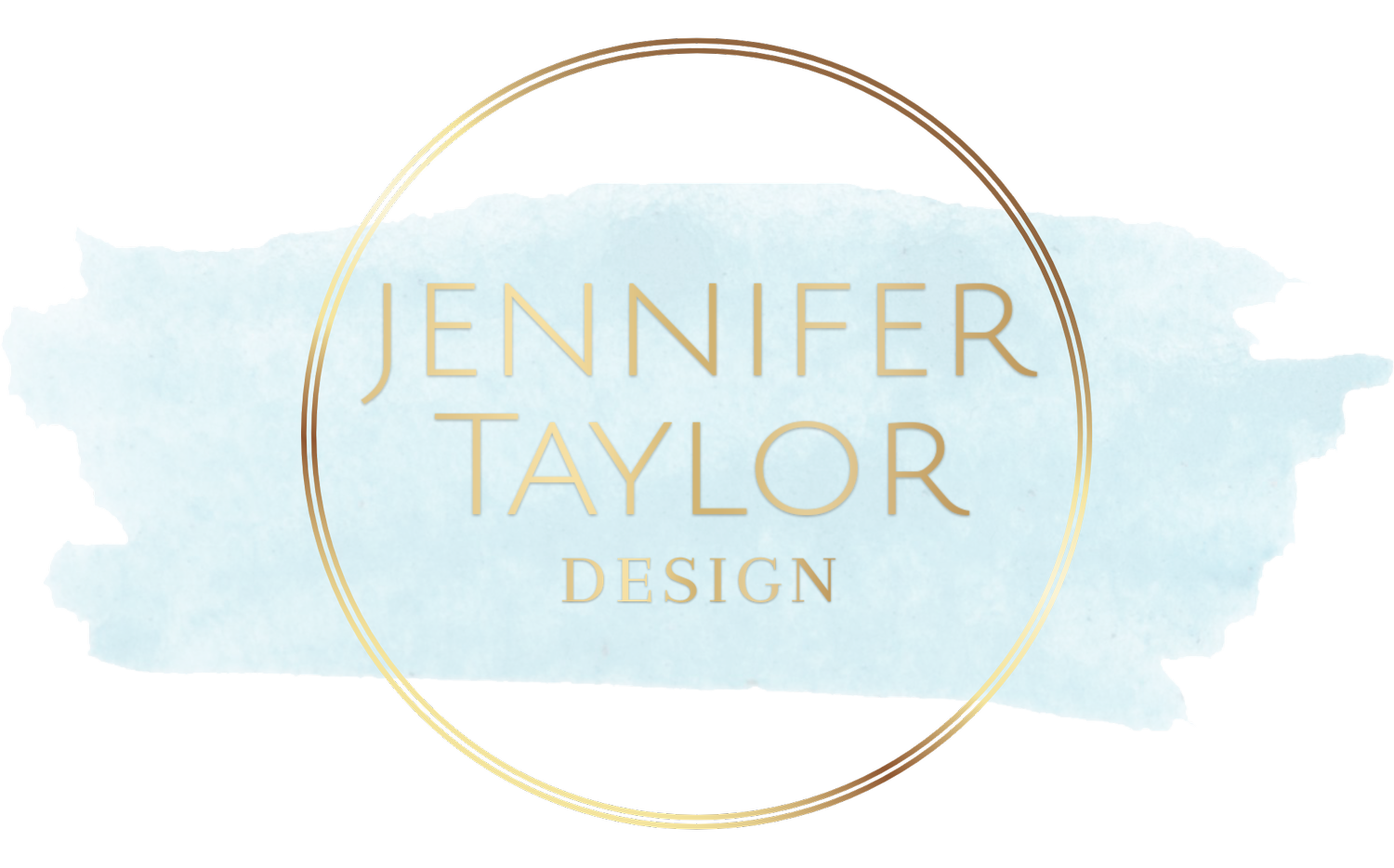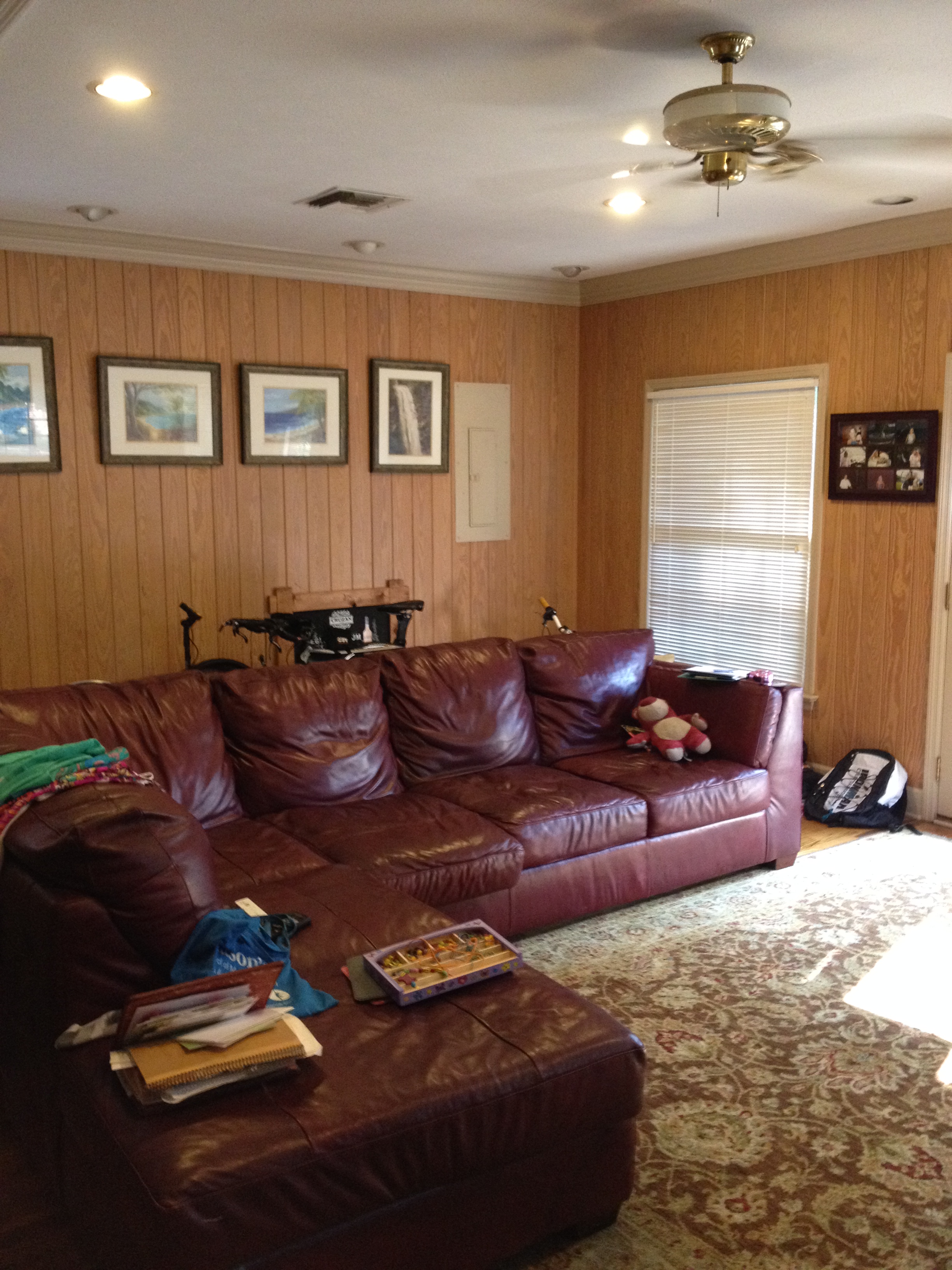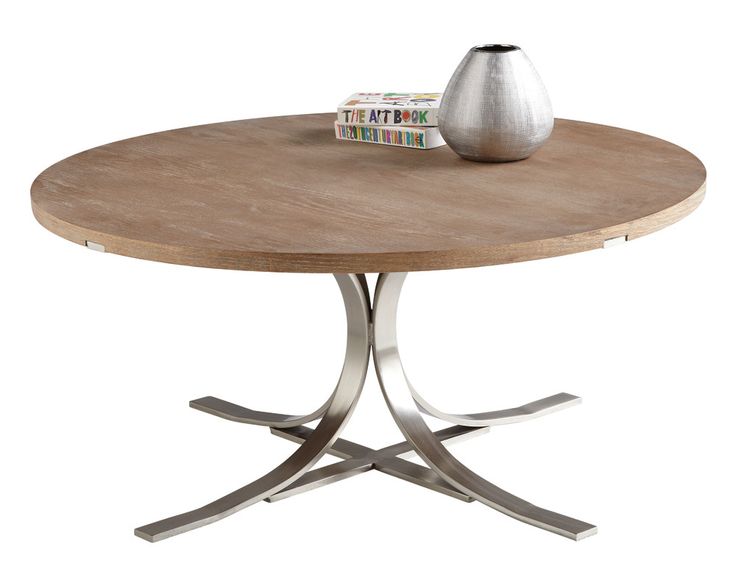Everett {a new project}
I've been working on a new project called {Everett} and presented the design plan to my clients this week. They loved everything, so I'm excited to share the direction we are going. The room used to be a garage that the previous owners turned into a large family room. My clients have two young children and the husband is a triathlete. This means, he has to train on his bicycle. Sometimes inside. In this room. It sits on a special rack and is used like a stationary bike. Pretty cool, but not necessarily a great design feature. I saw it as a challenge and figured out a way we could "make it work" - insert Tim Gunn from Project Runway reference. Here is a furniture plan we are considering...

As you can see from the photos, this room is currently being used for lots of different things - watching television, hanging out, playing with toys, paying bills and exercising. It's also the family's main entrance (the double doors), so we need to create some sort of drop station for backpacks and jackets. Wait till you see what I have planned for that!
The flooring is staying, but everything else is changing. New paint, new window treatments, new furniture and a new light fixture. Here are a few pieces we are considering, along with the upholstery fabrics for the sofa and chair. Next week we firm up the selections and get the ordering process going. If all goes according to plan, this family will have a new room for Christmas!









