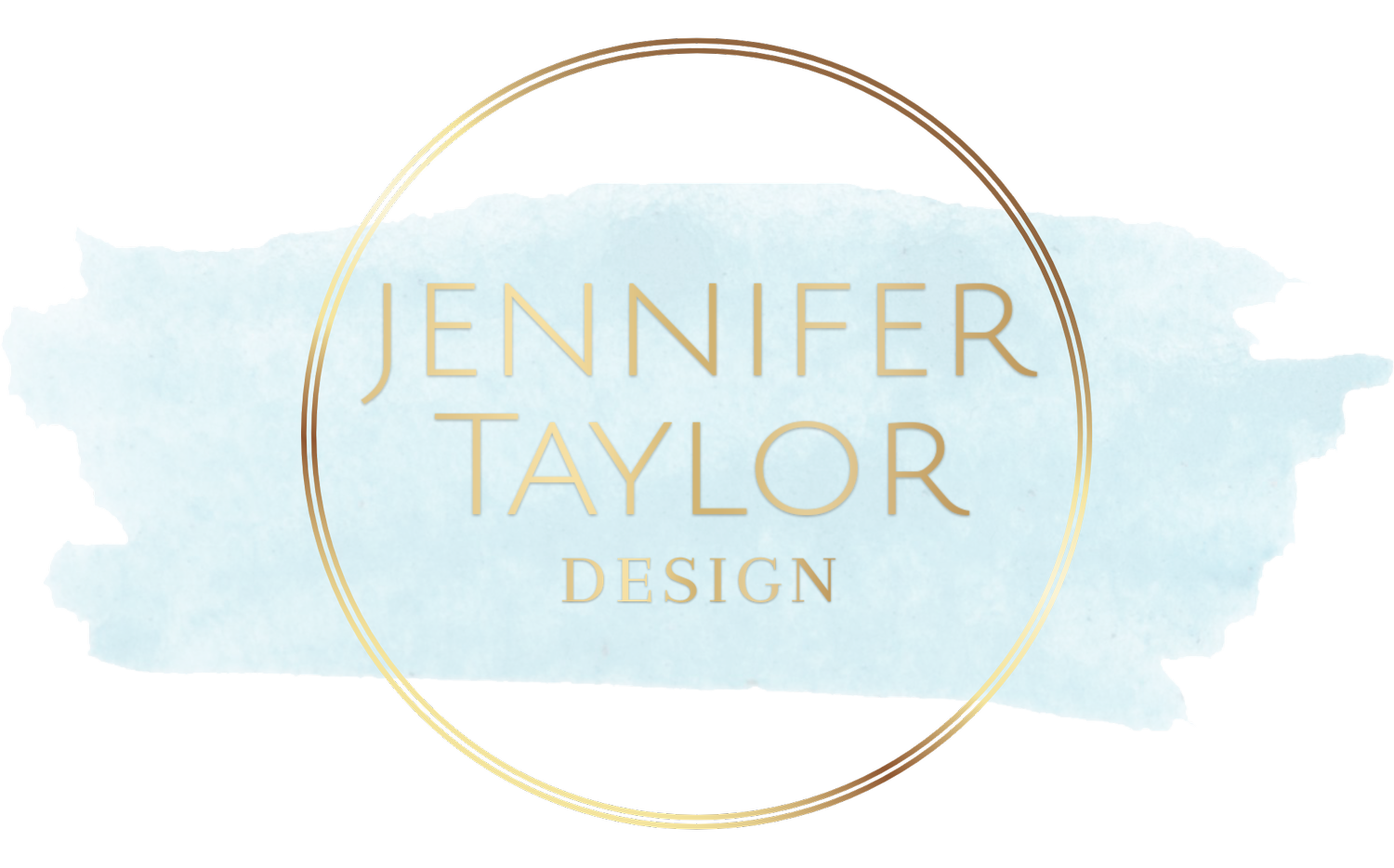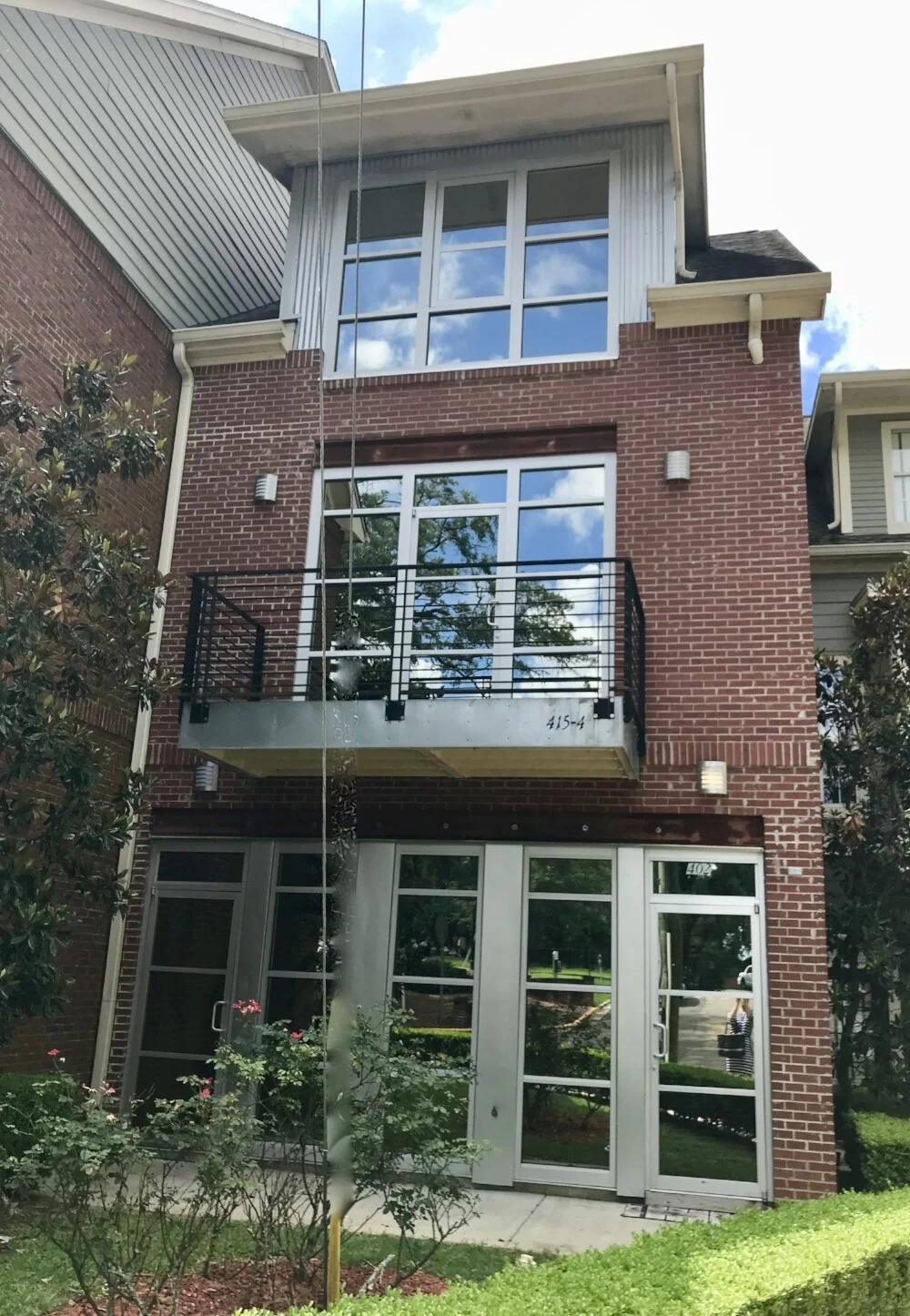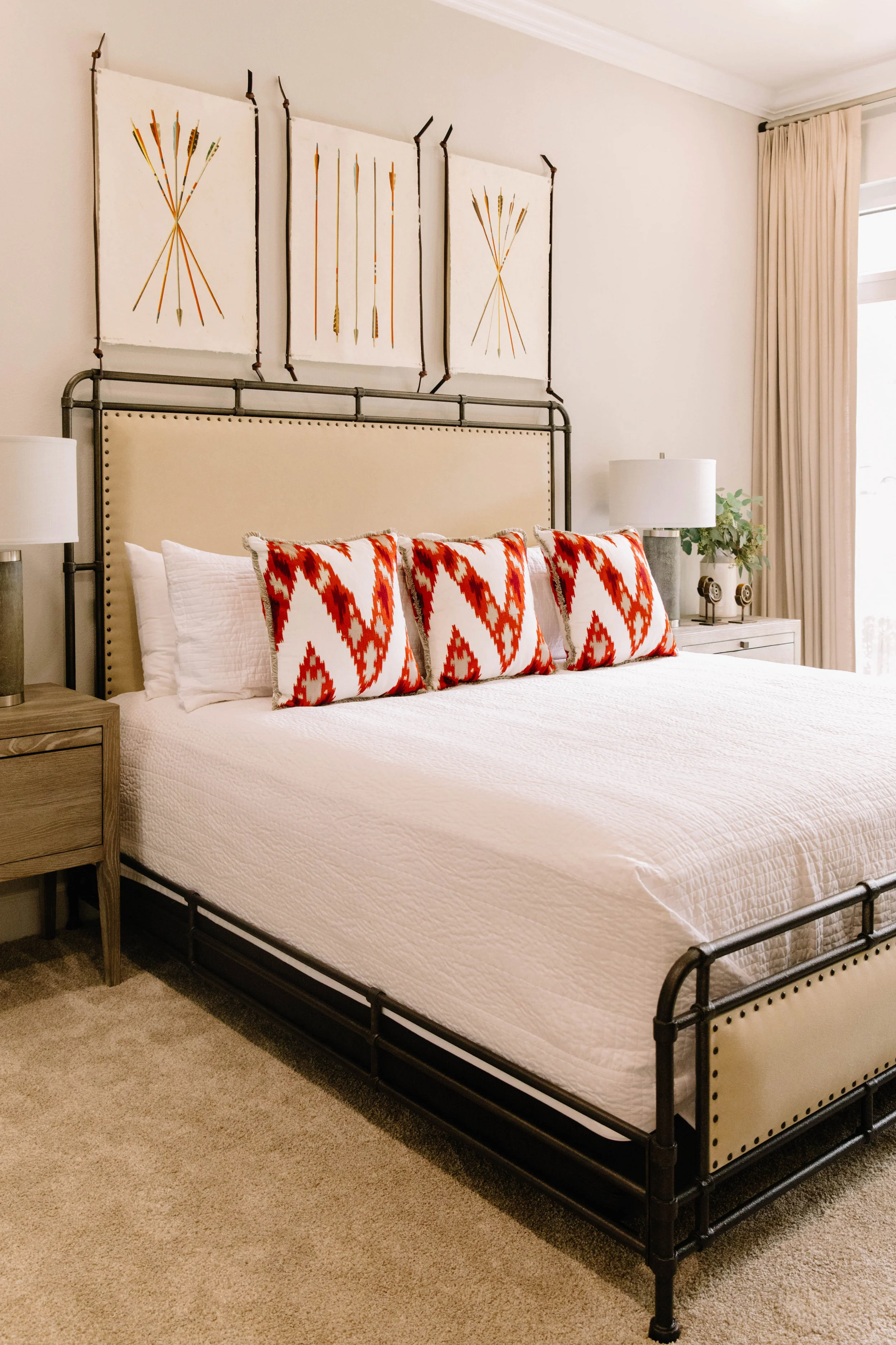A Place for Football and Family
Unfortunately, football is over for us in Tallahassee. The poor Seminoles had a less than stellar season and I’m glad it’s over. It was painful to watch. Thankfully, my clients had a beautiful place to come to each game weekend to relax with family and friends. My St. Francis project was designed with the FSU Seminoles in mind. My client requested an industrial look since the exterior of the home evoked that feeling. The homes in this area were originally built to be “live/work” residences. Your office would be located on the ground floor, then you lived upstairs. This design presented some challenges for us, mainly with the commercial style doors on the entry and main living area.
In a previous blog post, I shared some before photos as well as some presentation images and progress photos. Not only did we completely furnish this home, we remodeled all the bathrooms. And did I mention we did it in about three months? This was all due to my clients TRUSTING us to bring their vision to life. Enjoy the final results!
Thanks for Reading!
Jennifer












