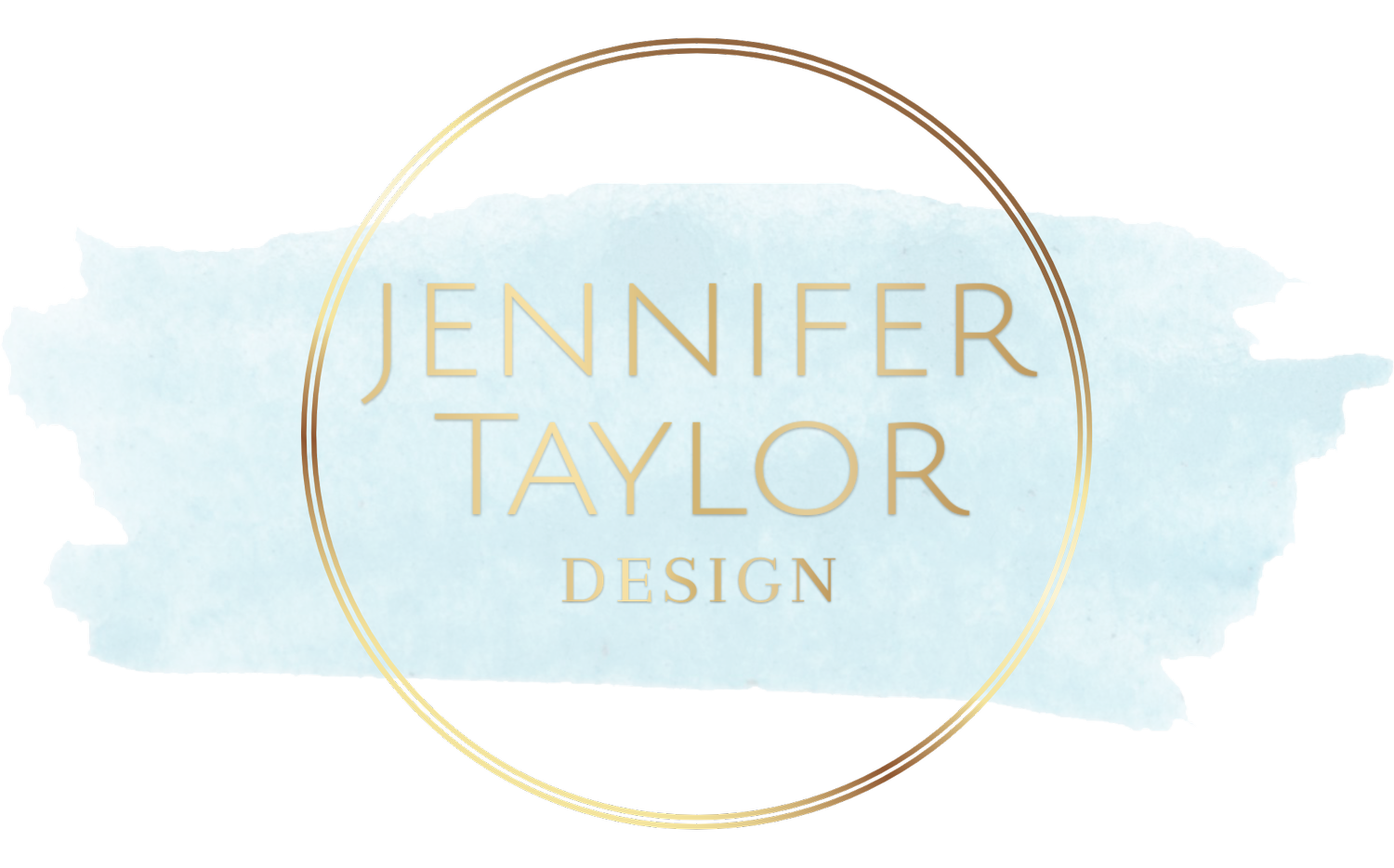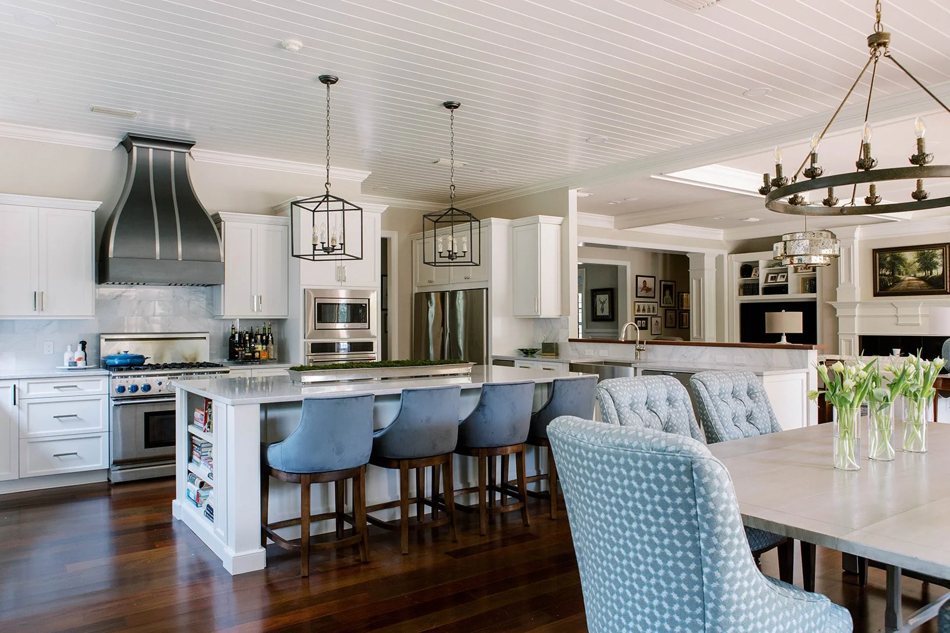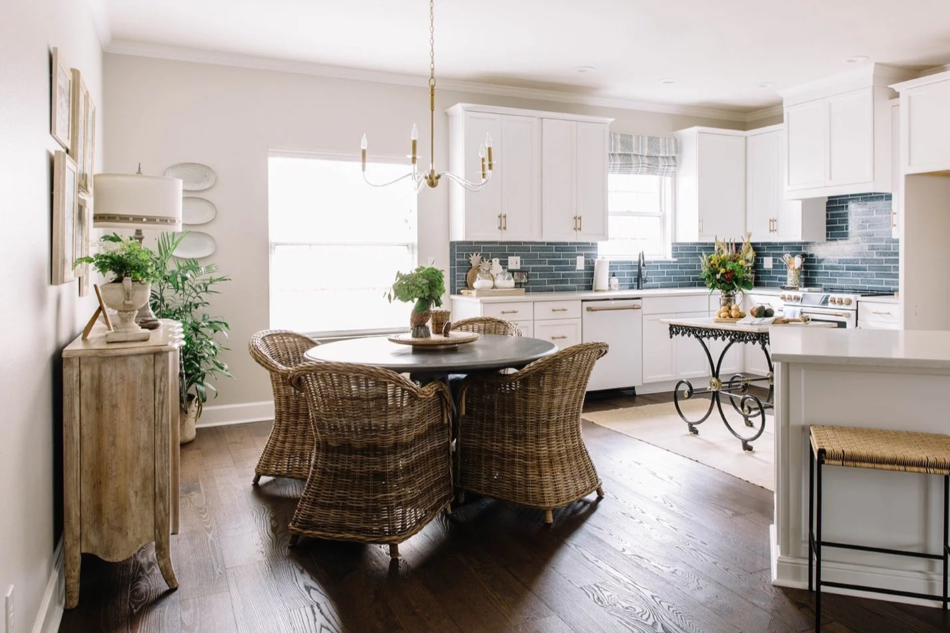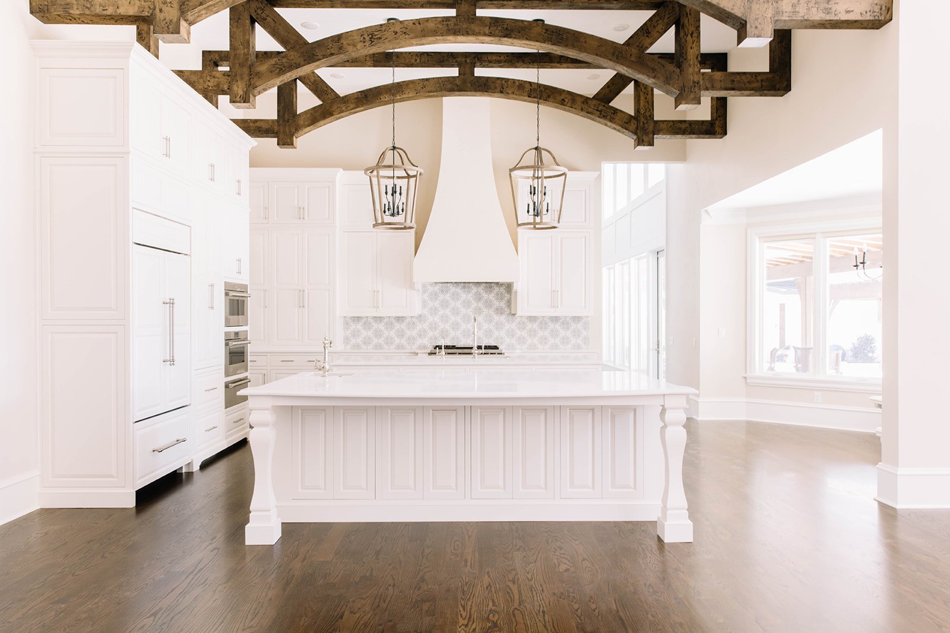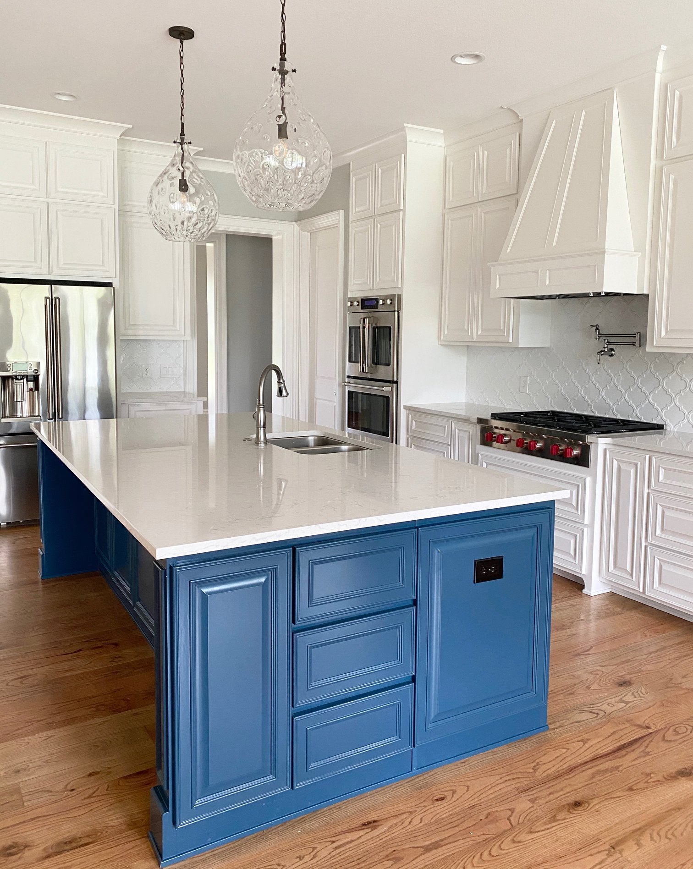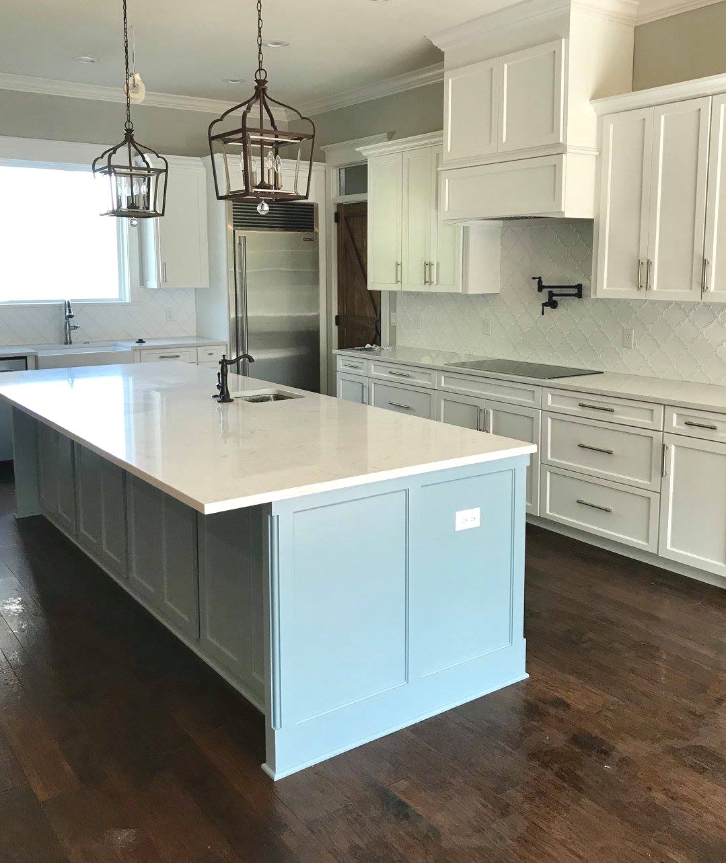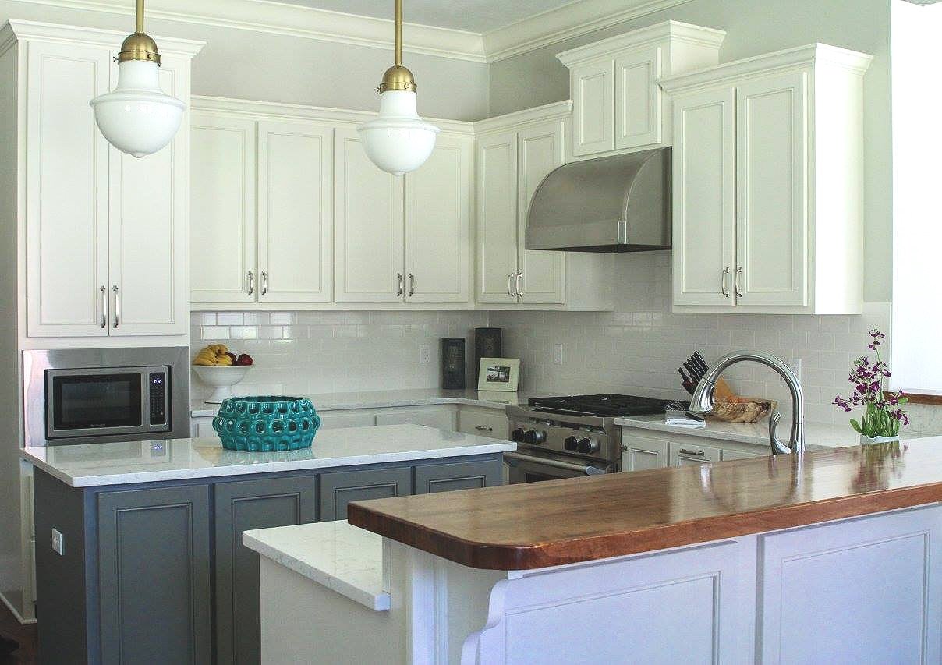The Open Concept Kitchen: Tips for Success
Today I’m talking about the open concept kitchen, which has become a staple in modern home design. It has totally changed the way we use our living spaces and to be honest, I don’t love it. I prefer to have a kitchen tucked away so it feels a little more cozy, but that’s obviously not a popular opinion since most homes are WIDE OPEN.
The open concept kitchen has become a staple in modern interior design, changing the way we use our living spaces. While it offers a lot of benefits, it's important to weigh these against potential drawbacks to determine whether an open concept kitchen is the ideal choice for your home. So, let’s talk about the pros and cons of an open concept kitchen to help you make the best decision.
Open concept kitchens promotes interaction between family members and guests. Whether you're cooking, entertaining or supervising children, you can engage with others in adjoining spaces without feeling isolated.
With a more open layout, you get improved traffic flow. There are no tight spaces to navigate, leading to improved traffic flow and a sense of spaciousness. Hosting gatherings becomes more enjoyable as guests can move seamlessly between the kitchen and living spaces.
Finally, this layout gives you more flexibility in the design when it comes to arranging furniture, allowing you to personalize the space to suit your preferences.
Now, let’s talk about the downside to this kitchen design. One is cooking smells and noise can easily permeate adjacent living areas. Even with a strong vent hood, it’s hard to contain that bacon smell!
An open concept kitchen puts your space on display, meaning that any kitchen clutter or mess is visible from the adjoining areas, necessitating more diligent tidying.
The absence of walls can limit your ability to hang wall decor. I’ve had to sacrifice some beautiful art because a client didn’t have any walls. Also, you only have a handful of options for wall cabinets.
Deciding whether to embrace the open concept kitchen trend involves weighing the advantages against the potential disadvantages. Ultimately, the decision should be based on your lifestyle, preferences and specific needs of your family. By understanding the pros and cons, you'll be better equipped to create a living space that aligns perfectly with your vision.
I would love to help you design the right kitchen for your family. Please reach out today and schedule your initial consultation so we can talk through your options. Also, be sure to join my DESIGN CIRCLE while you are here. This is a private page on my website that is full of free downloads and resources.
Thanks for Reading!
Jennifer

