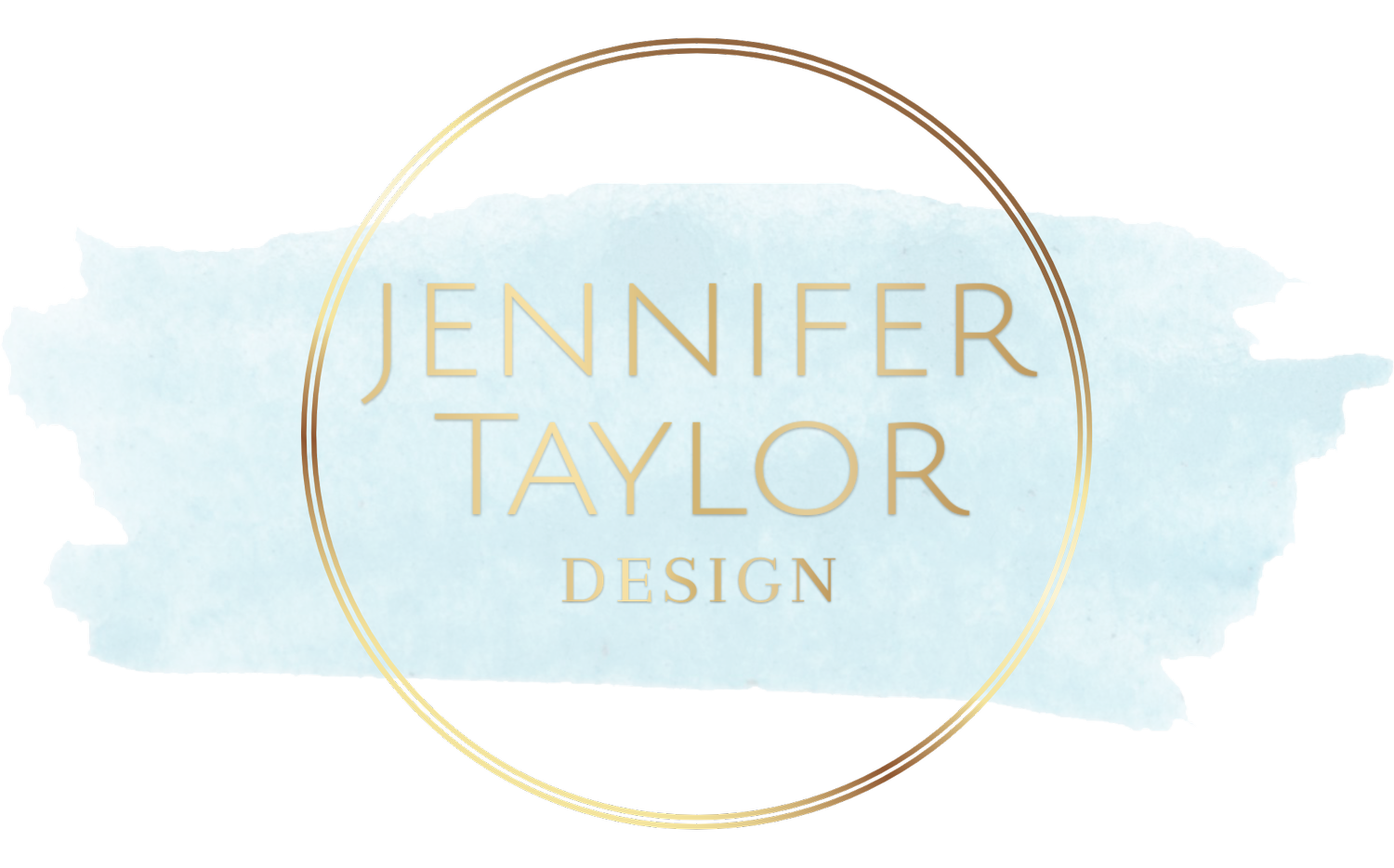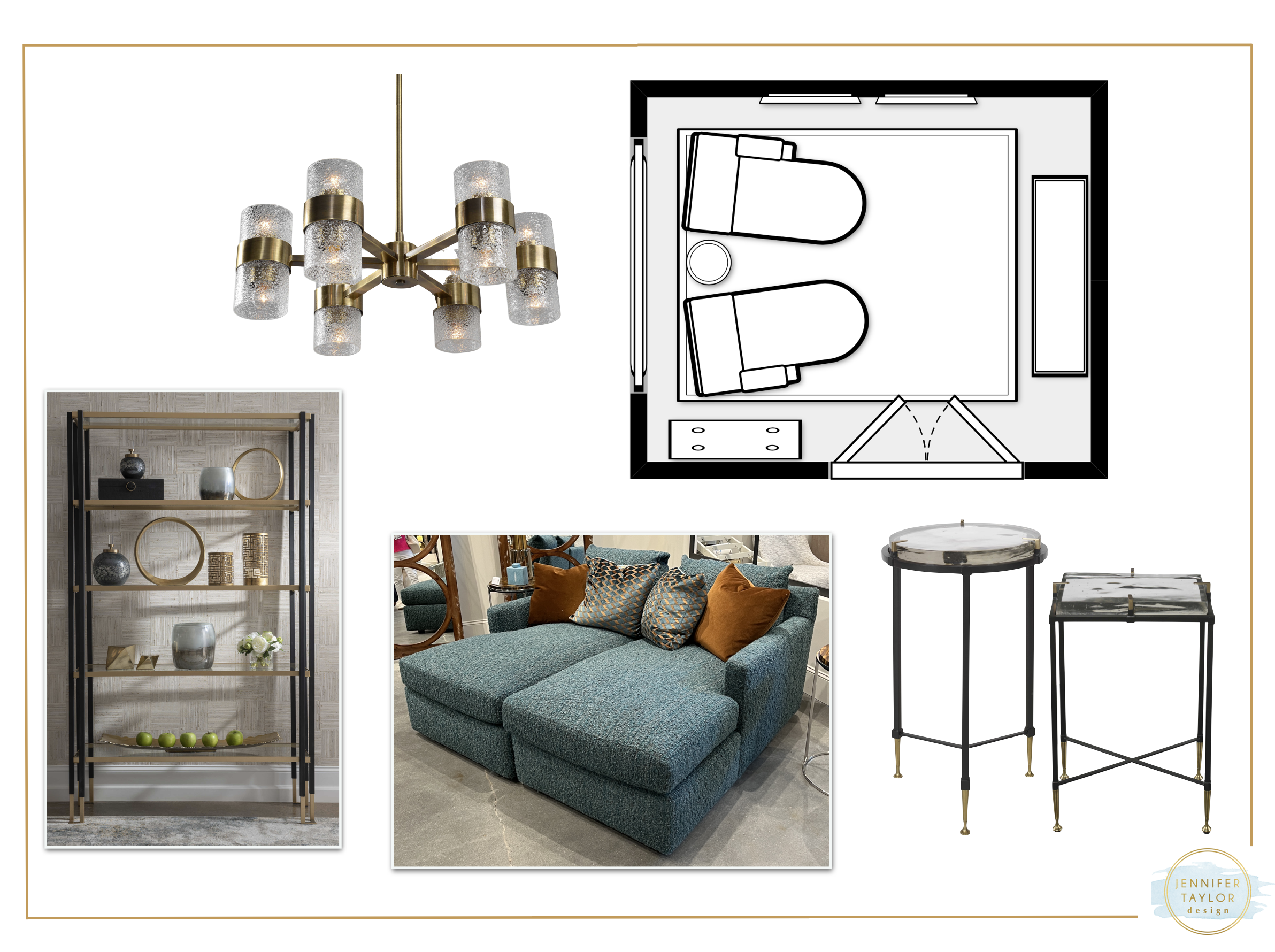San Miguel {take one}
We have been so busy with full-service decorating projects this summer that it only seemed right to share one with you. This client purchased a brand, new home and was ready to make it her own. Her initial questionnaire said she wanted her home to “feel serene with a relaxing, comfortable vibe and to include modern design”. That last part was the challenge since the home is filled with traditional architectural elements; lots of heavy trim details, tray ceilings in almost every room and distressed wood floors. You can see what I mean when you scroll through these “before” photos.
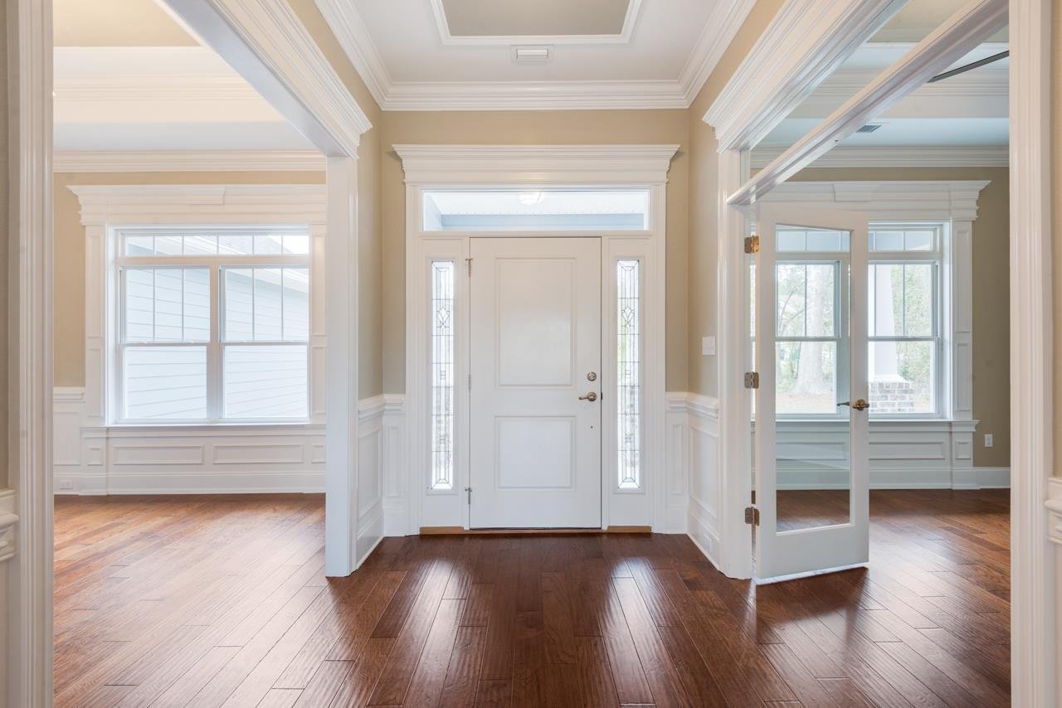
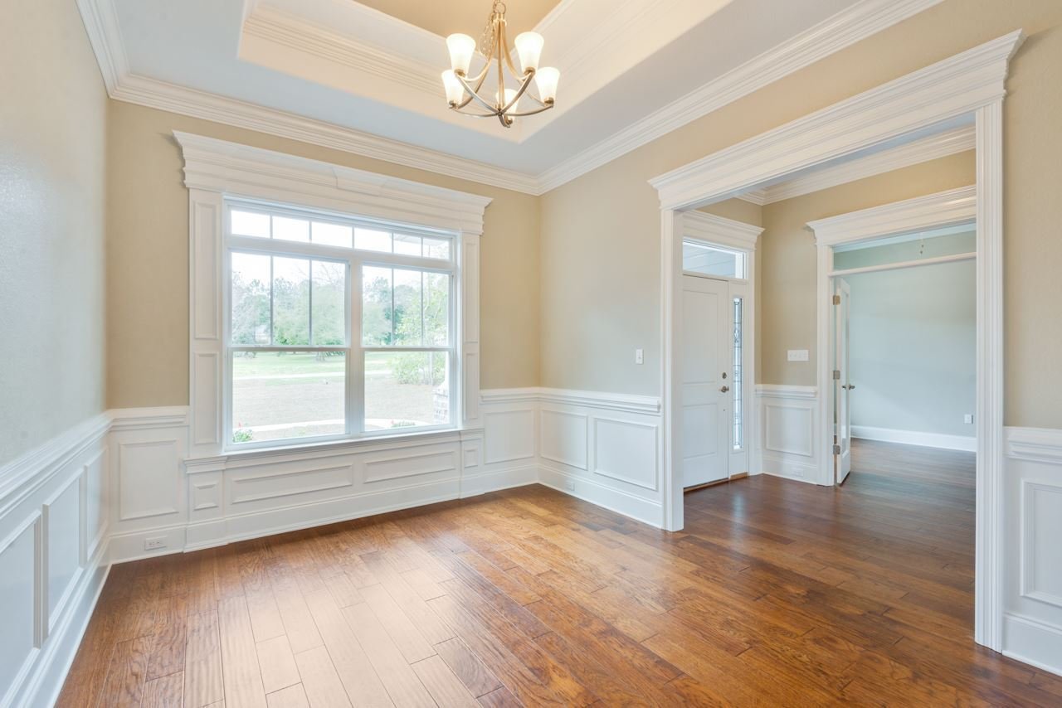
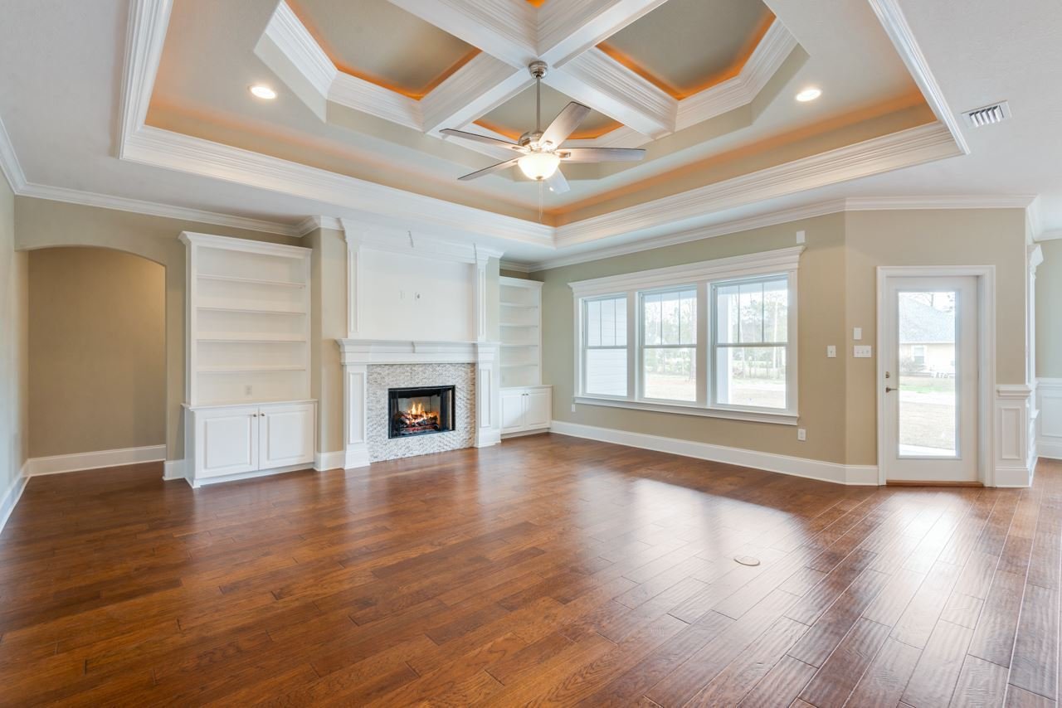
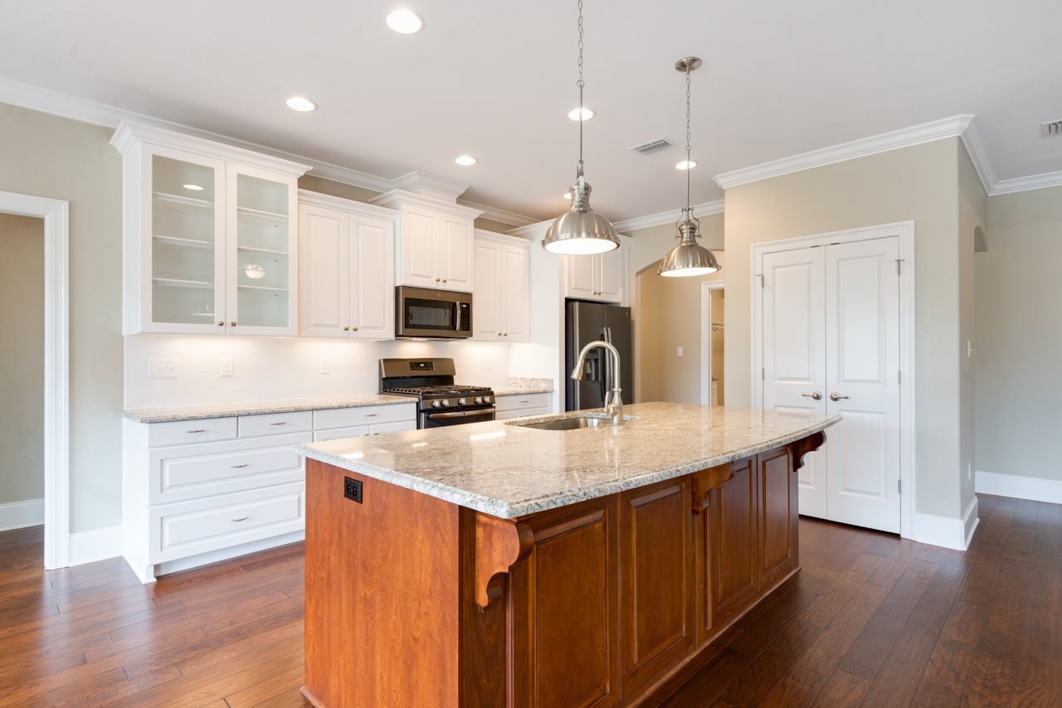
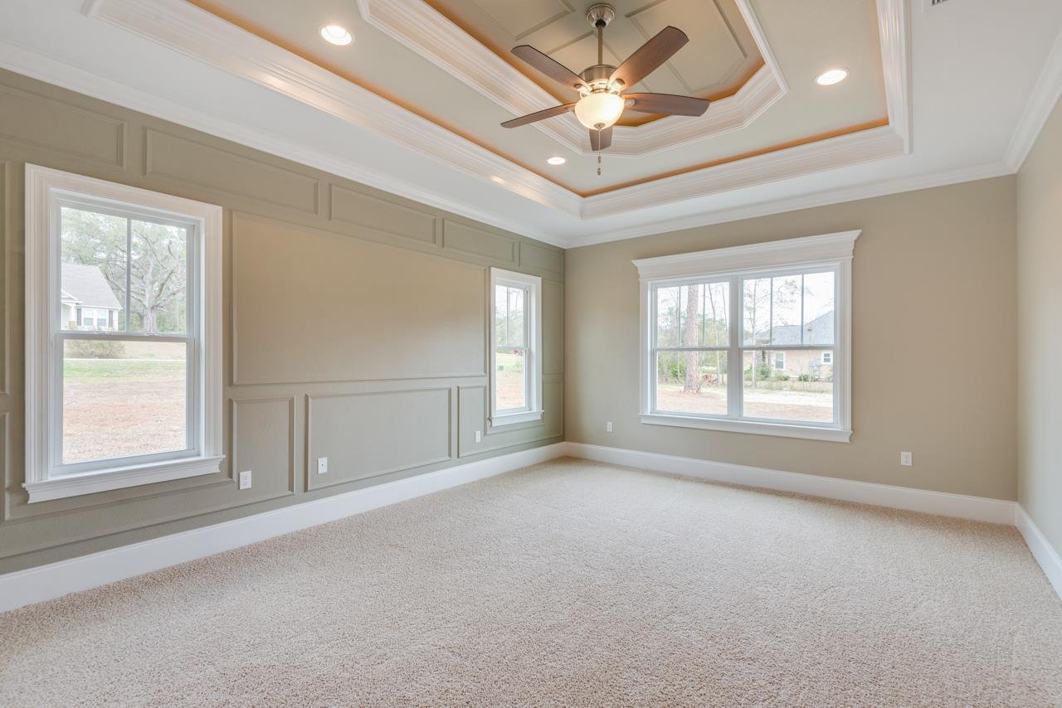
Our first action item is going to be painting. Almost all the walls are the same color, so we are going to mix it up a little bit. We’re going dark and moody in the dining room and master bedroom and just the perfect neutral everywhere else. I also plan on painting the trim around the fireplace and family room built-ins something other than white…stay tuned. In addition to paint, we’re adding some wallpaper. Oh, and we’re painting the kitchen island black.
We’re also changing out all the lighting. I don’t understand why builders don’t spend more time (or hire someone) to pick better lighting. In this home, every bathroom has the same light, all the bedrooms have the same fans and most of the decorative lighting is from the same collection. Ugh!
Here are the presentation slides highlighting some of the furniture, lighting and rugs. Next, I’ll be working on the art and accessories and our client has asked us to coordinate all the trades, so I can’t wait to share progress photos.
As you can see, this project is definitely more modern than what I normally design. We decided to take the front study and turn into a cozy TV watching den. We’re ordering two chaise lounges that can easily be pushed together and pairing them with some beautiful accent pieces. Oh, and wallpaper on the ceiling will be the perfect backdrop for a beautiful chandelier. Across from the den is the dining room and the walls in here are going dark, but we’re keeping all the trim white.
In the family room, my client wanted a very modern sectional. We delivered and are pairing that with some fun chairs (upholstered in blue) and the most unique cabinet I’ve seen in a long time. The top and sides are covered in a silver finish metal. I found it at High Point and can’t wait to see it in one of my projects. Finally, the master bedroom will have an extra large blue rug with the coolest, upholstered bed. The dresser and night stands are also High Point finds and will be absolutely perfect in this room.
Which room is your favorite so far? In the next post, I’ll share some of the fabrics we are using along with my plans for the master bathroom. This project will most likely be completed in January as we have a lot of work to do while all the furniture is on order. If you are ready to freshen up a room (or your whole house), please reach out today to schedule an initial consultation. We are only taking one more decorating project this year and I’d love to work with you!
Thanks for Reading!
Jennifer

