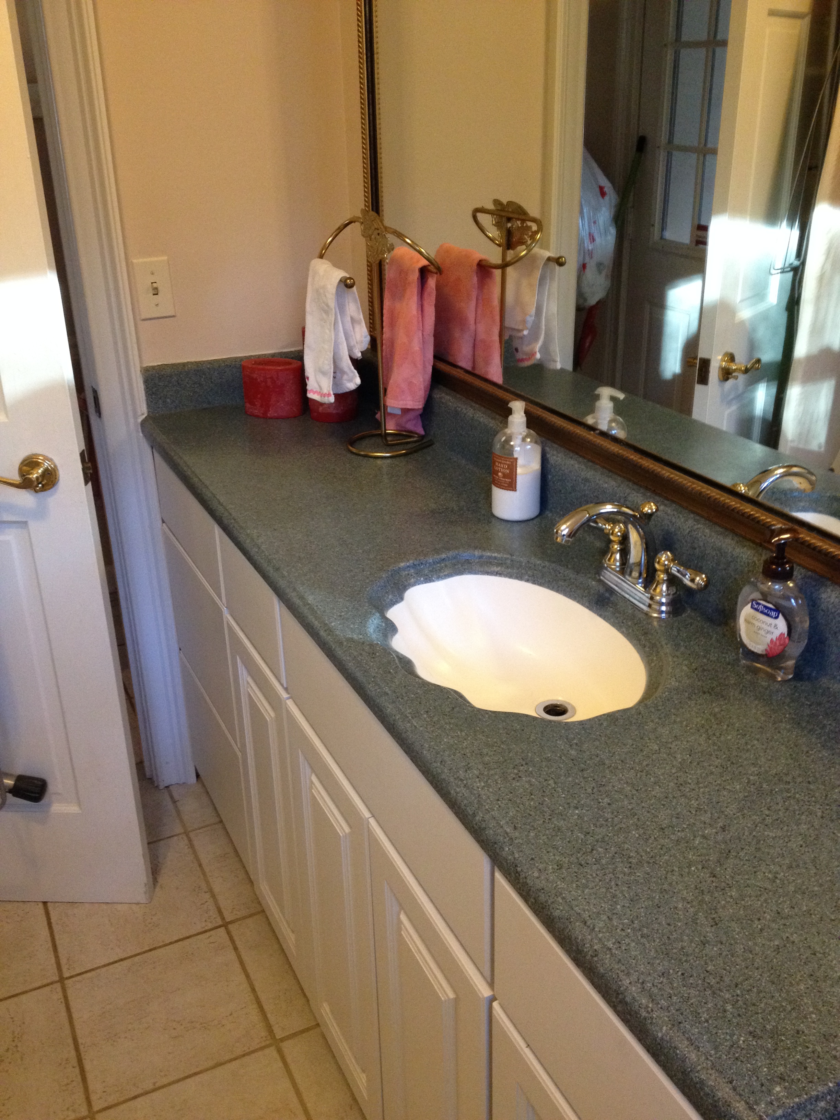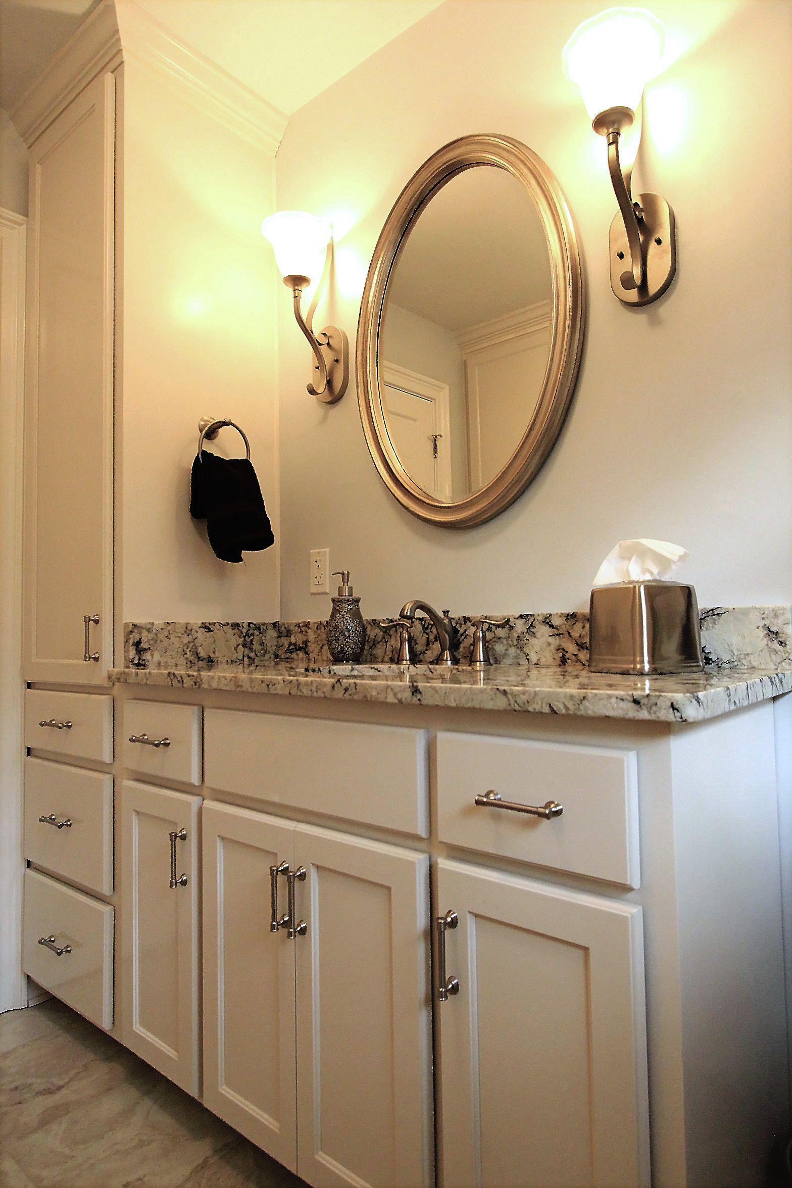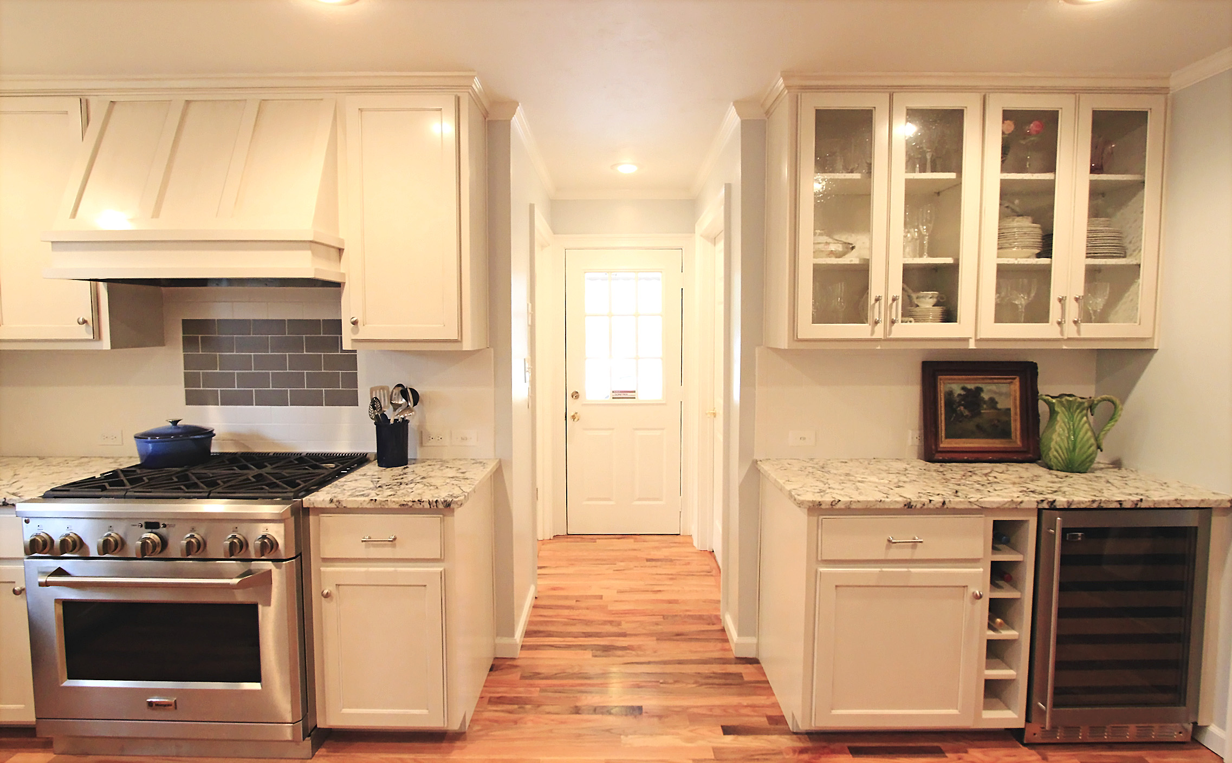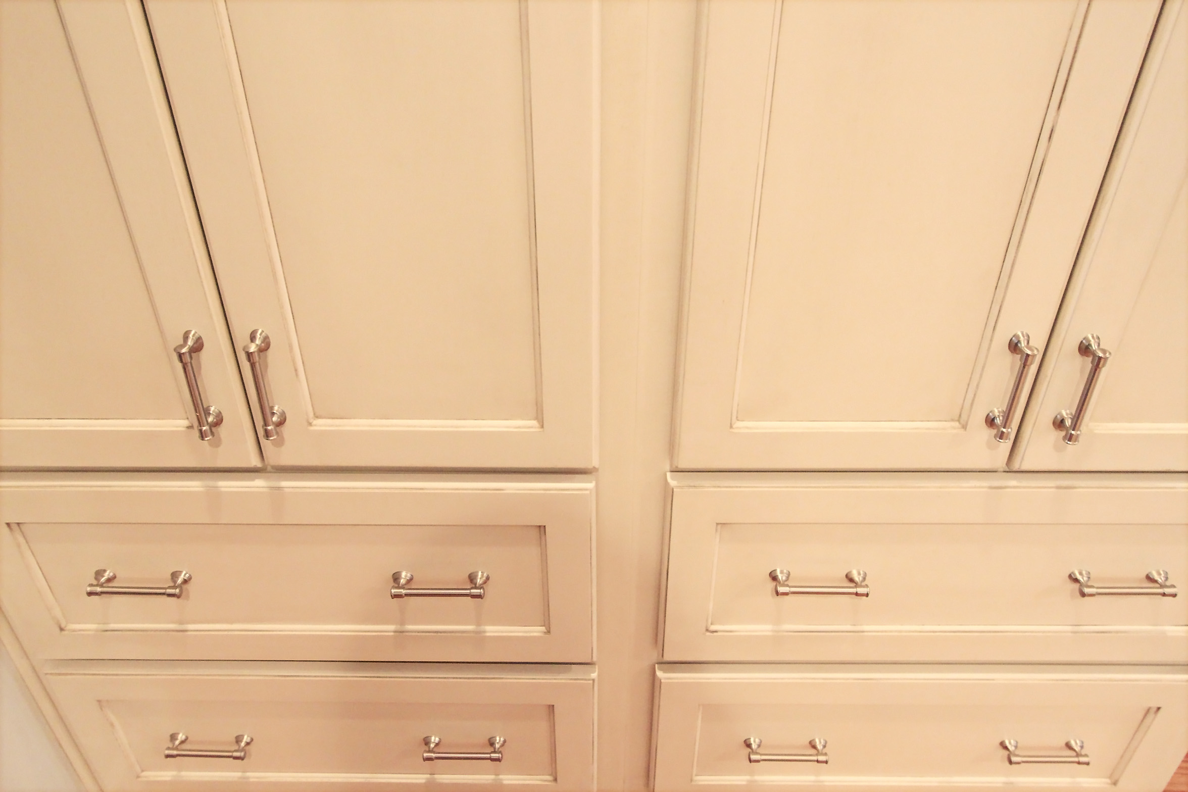Small Kitchen with Big Style
 Small is a relative term to many, especially in regards to room size. I recently completed a kitchen remodeling project that most would consider small as it's only 160 square feet. The biggest complaint I received from my client wasn't its size, but that it had NO STORAGE! The pantry closet was only 2 feet x 2 feet and totally packed. Kitchen items were stored in the laundry room/bathroom and all the small appliances had to be out on the counter. Plus, my client loves to cook, so most of the appliances needed to be updated.
Small is a relative term to many, especially in regards to room size. I recently completed a kitchen remodeling project that most would consider small as it's only 160 square feet. The biggest complaint I received from my client wasn't its size, but that it had NO STORAGE! The pantry closet was only 2 feet x 2 feet and totally packed. Kitchen items were stored in the laundry room/bathroom and all the small appliances had to be out on the counter. Plus, my client loves to cook, so most of the appliances needed to be updated.
Now, back to the laundry room/bathroom. They were one in the same! I've been doing this for a long time and this was a first for me. With some careful planning and a contractor who knew how to problem solve, we turned the under utilized carport storage room into a brand new laundry room. Then, the bathroom got a much needed facelift and you guessed it....storage! I'm honestly jealous of all those cabinets.
The kitchen layout stayed the same. We did decide to eliminate the very small eating space and create a bar area for wine and china storage. Across from that, we did floor to ceiling pantry cabinets to replace that tiny closet.
I'm really proud of how it all turned out and I know the client is happy with it, too!











