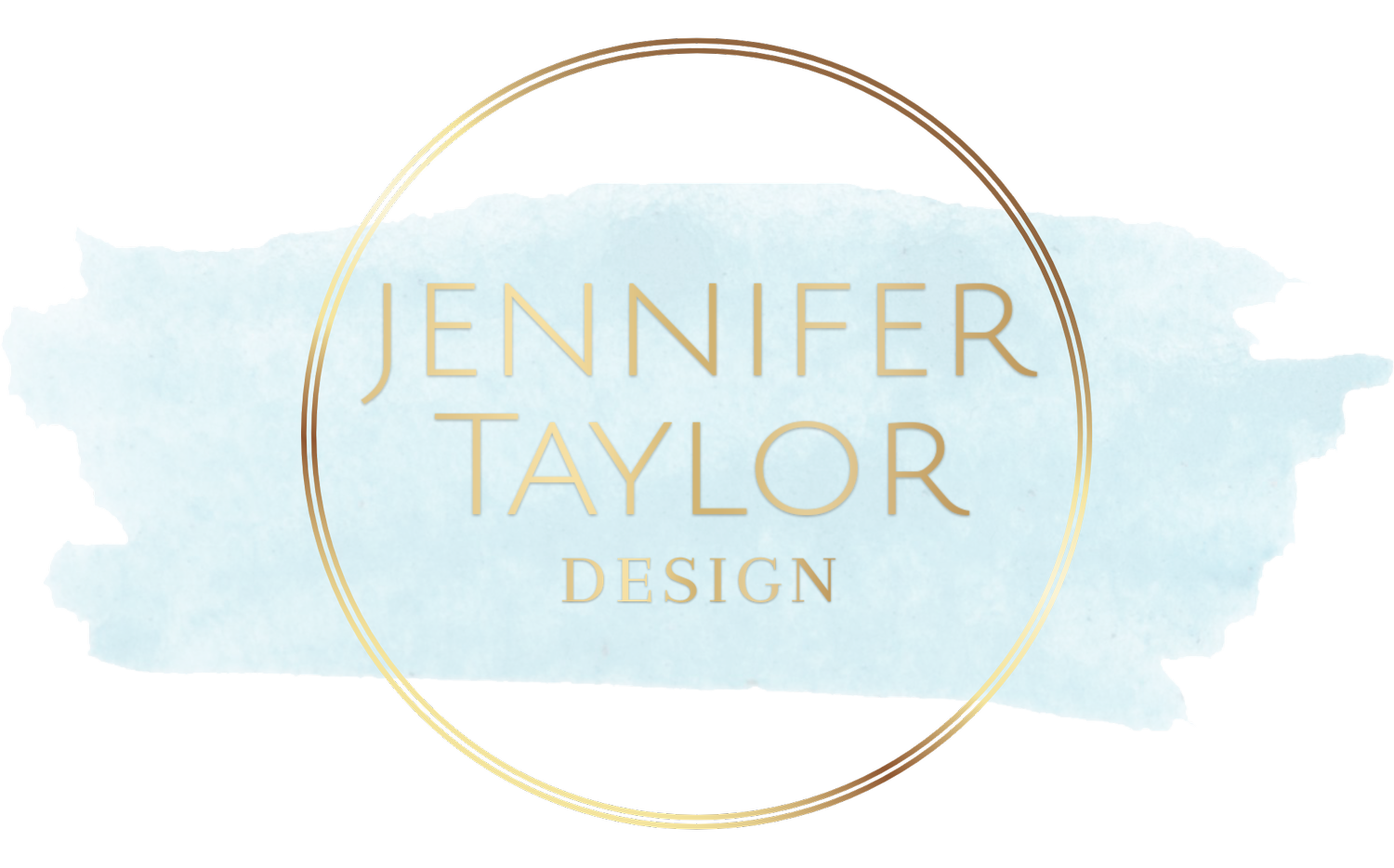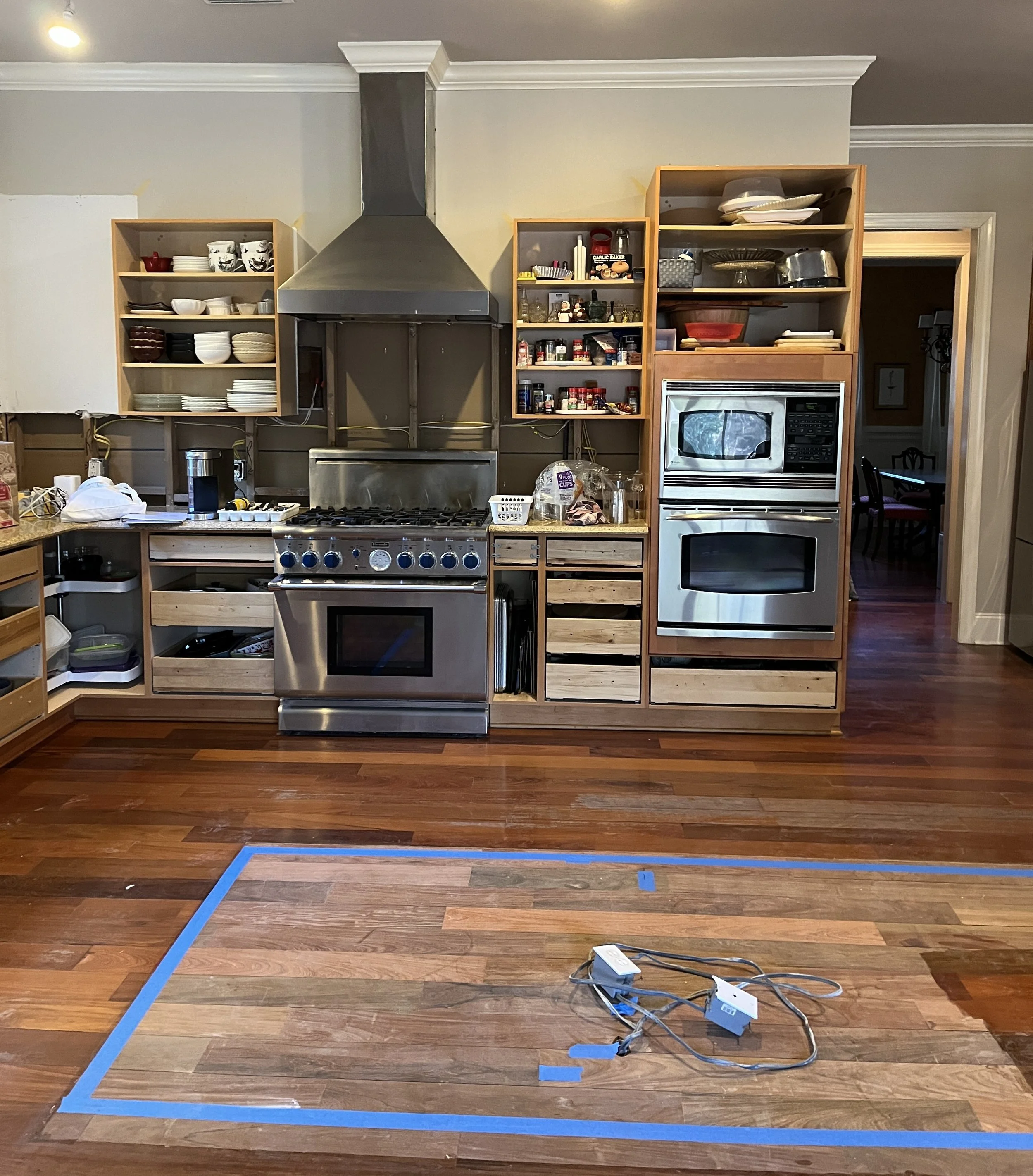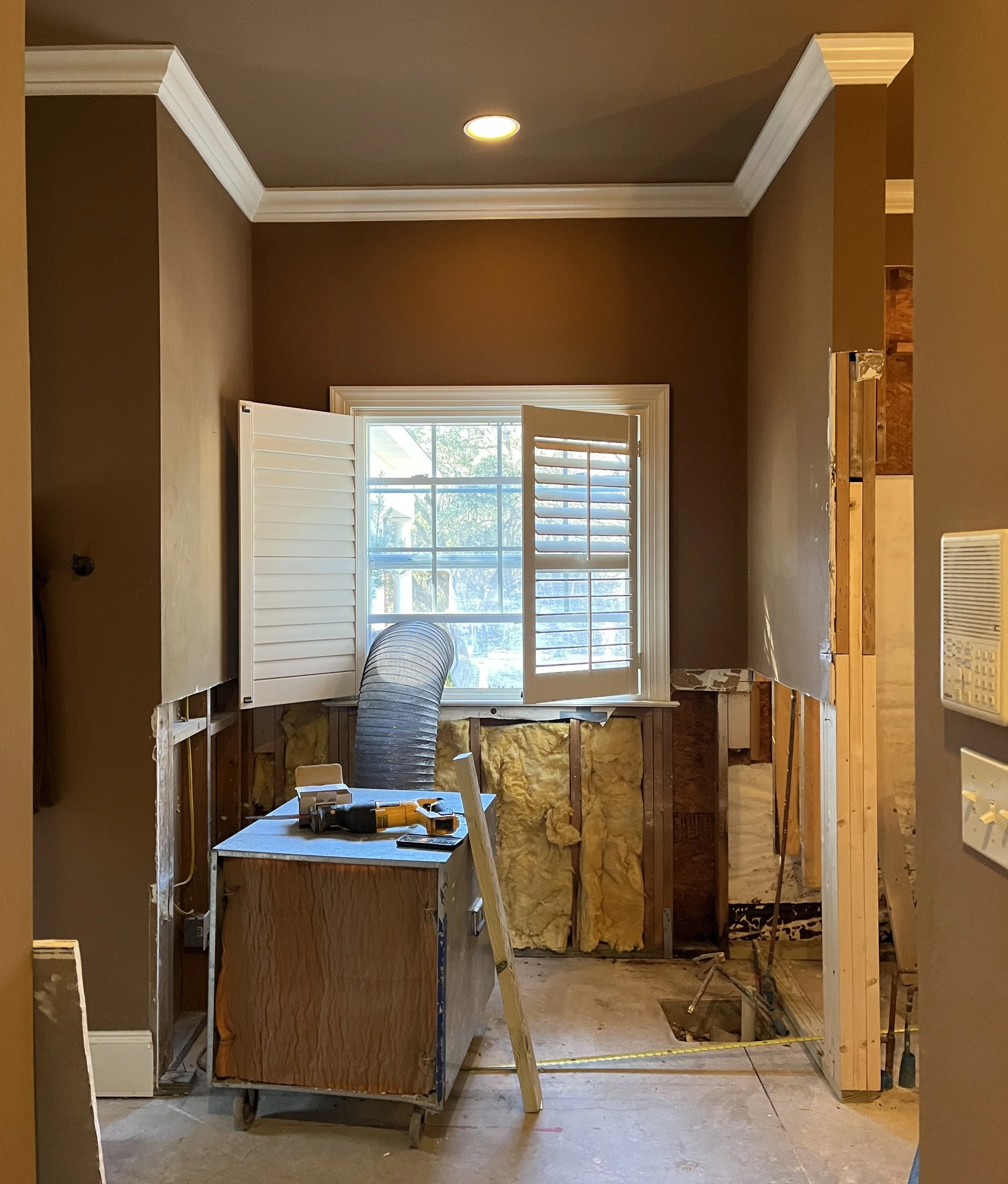Millbridge {second look}
Back in September, I introduced you to my Millbridge Project. The project was initially going to start after Thanksgiving, but it was pushed to early January. I went by to check on the progress the day after demo began and so much was done! The contractor is very organized and has everything scheduled, which I love. The entire timeline is only two months, so we’re looking at March for furniture installation.
These photos aren’t glamorous, but a mess always means progress! Most of the kitchen cabinets are being refaced, which means the boxes are staying and we’re replacing the door/drawer fronts. Then, they are all getting a coat of white paint. The kitchen island is new as it was too big for the space. We’re also replacing the vent hood.
The master bathroom is going to be the biggest transformation. Everything is coming out! This is where the big tub deck was and I can’t wait to show you what we are doing here with a new tub, custom paneling and beautiful lights.
Now, let me show you something pretty! In this video, I’m reviewing all the fabrics we are using in the family room and kitchen. I can’t wait to get this project installed.
We are currently accepting new clients, so please reach out if you are thinking of starting a new project. I’d love to help you.
Thanks for Reading!
Jennifer



