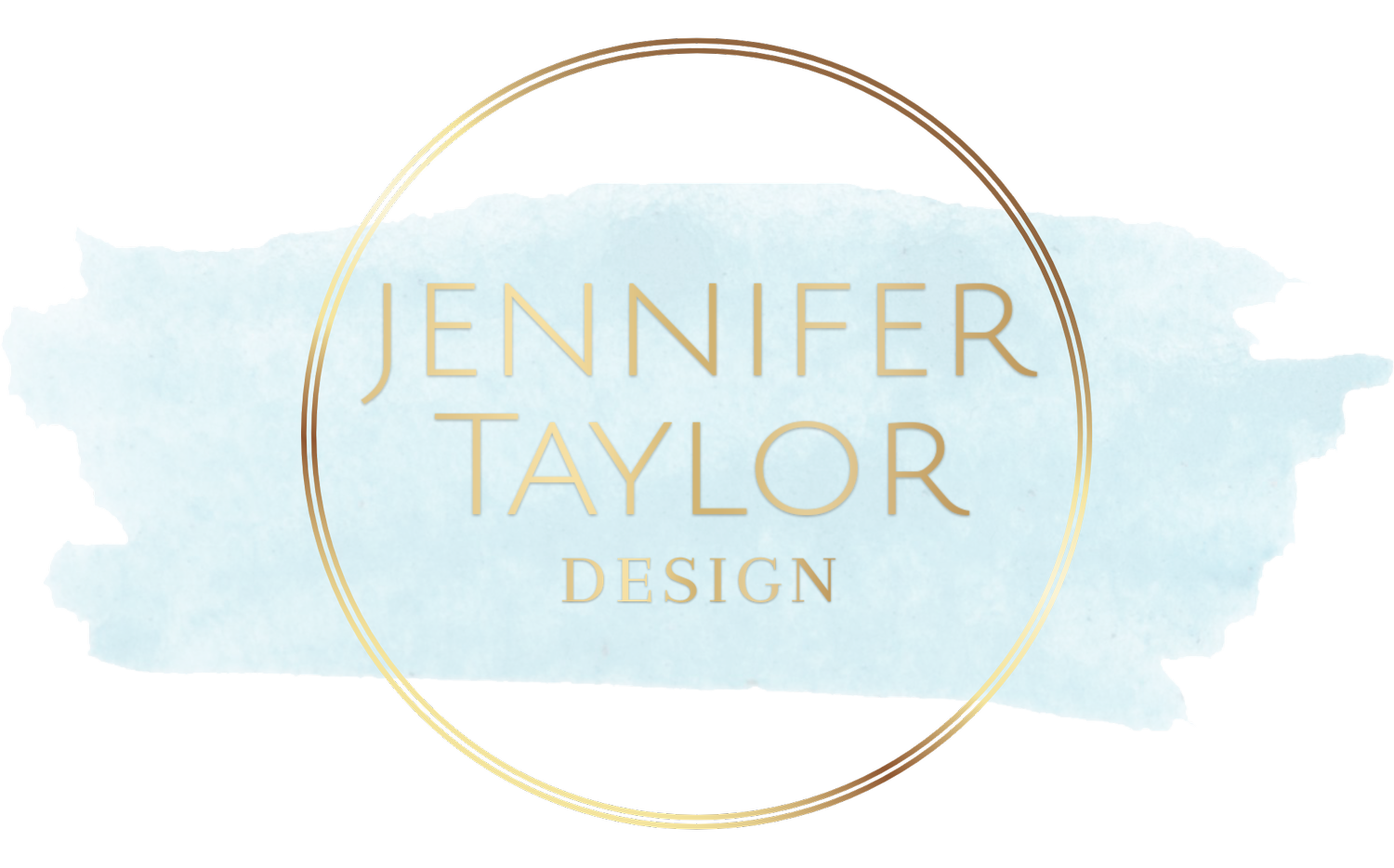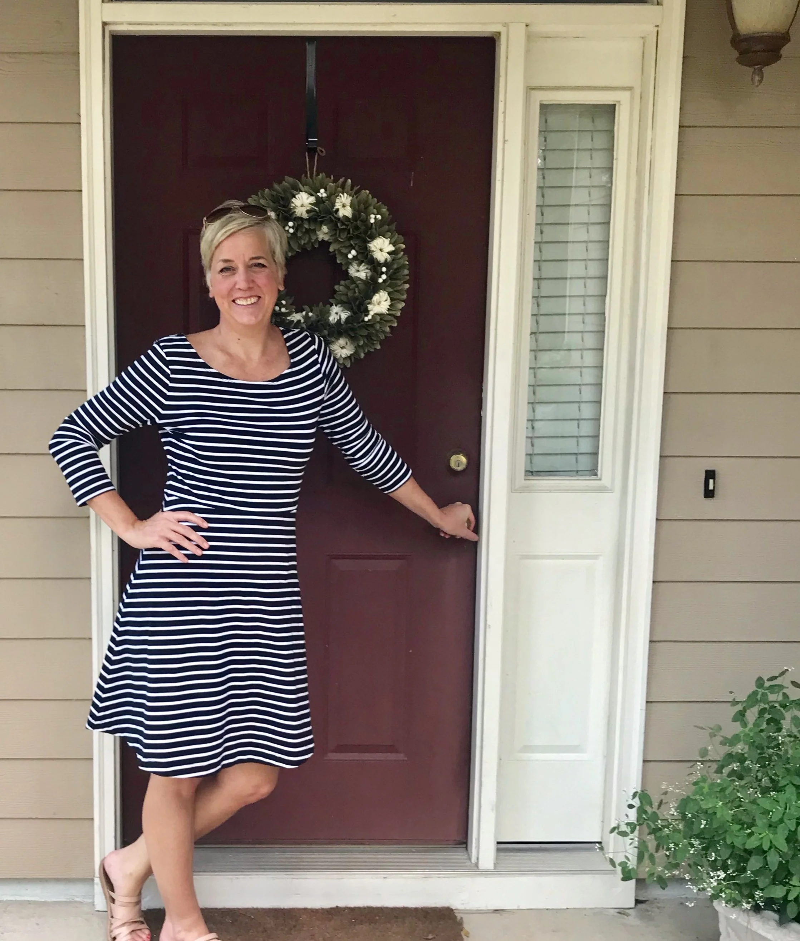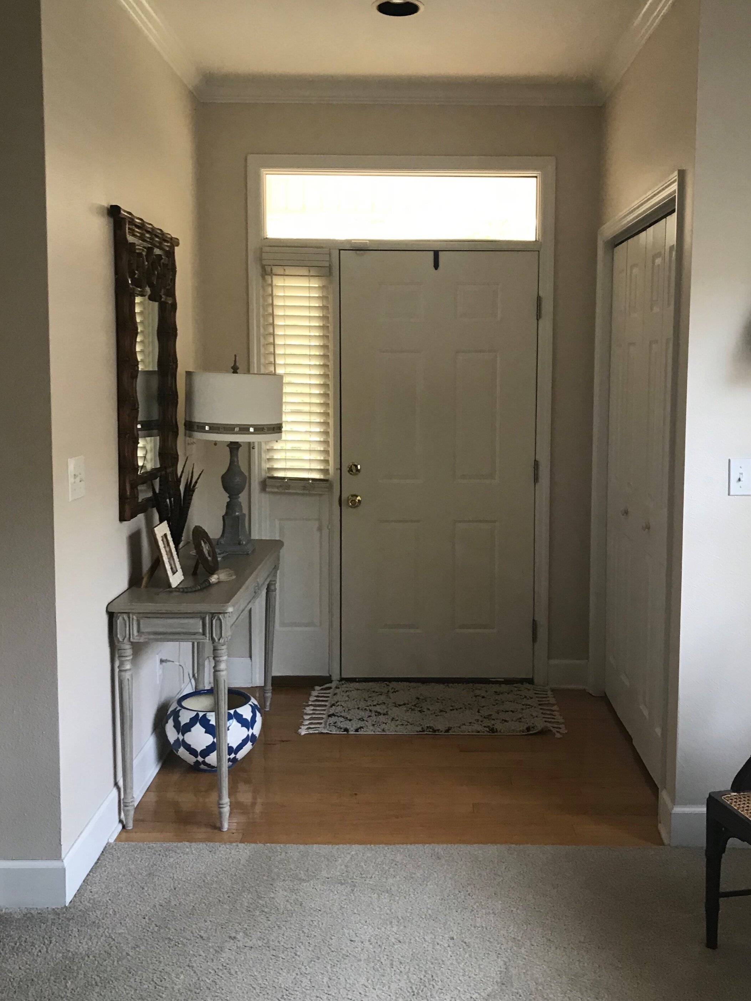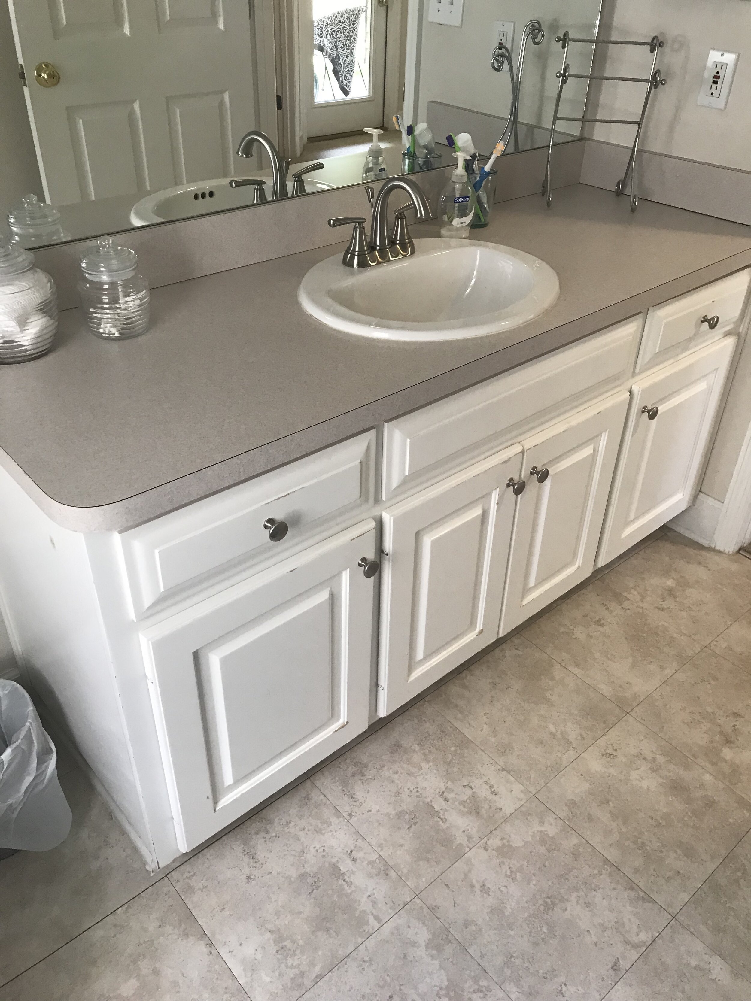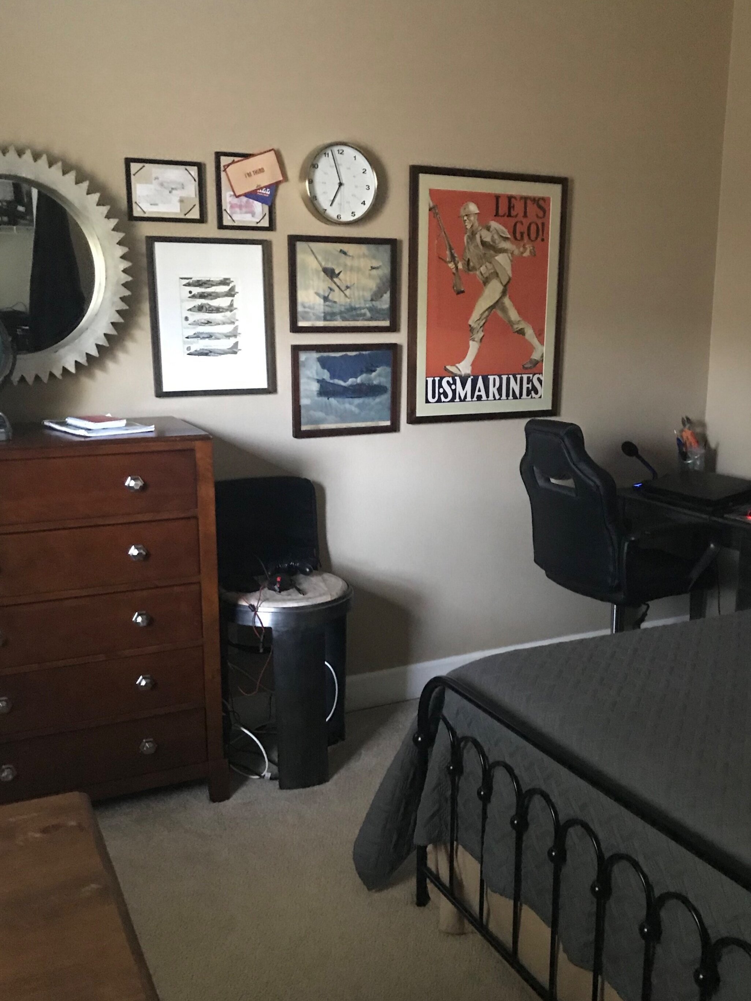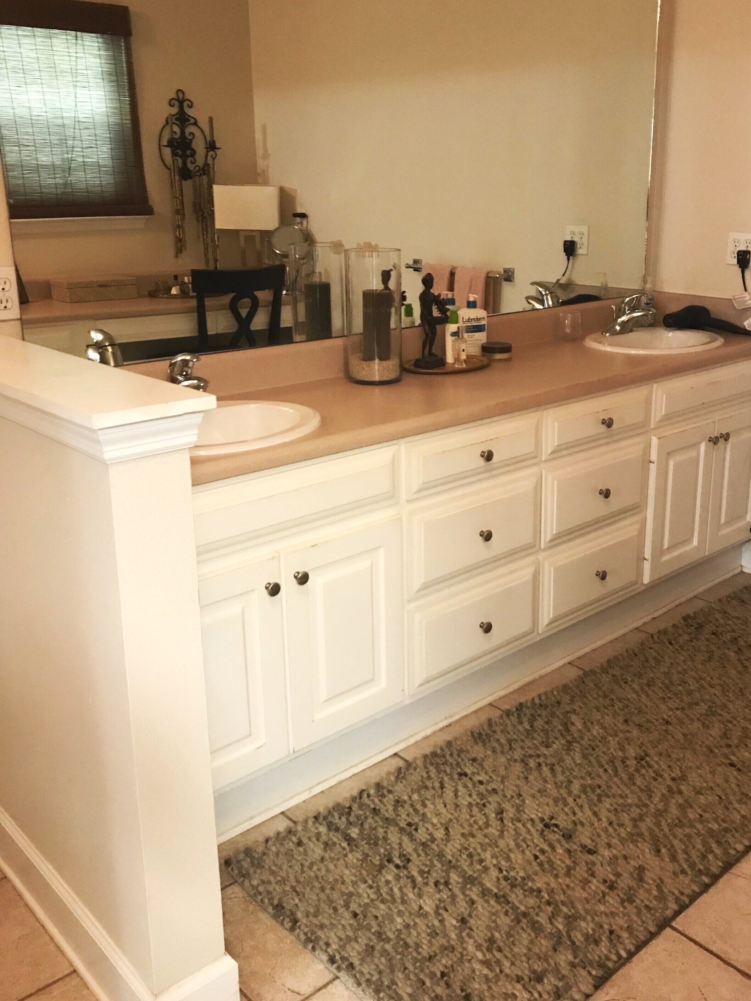Time to Tackle My Own House!
A little over a week ago, I took on the biggest project ever - my own house! I decided to purchase the home I’ve been renting for the past 10 years. Yes, I’ve been renting that long. Buying a home as a self-employed, single mom took some time and when I was finally ready to pull the trigger, I met a wonderful man. Now, three years later the man is still around and my landlord was ready to sell. What to do? Move all my stuff into another house? Get married and move all my stuff to his house? Or stay, invest in a house with a ton of potential, keep dating (which is way more fun) and not have to move one thing? The answer was easy - I stayed and bought the only home my son can remember living in.
So, let’s start at the basics. The house was built in 2002. It’s about 1800 square feet with 3 bedrooms and 2 baths. The master bath is huge, but a terrible use of space. The flooring is a crazy mix of carpet, wood, tile and sheet vinyl. I have a fireplace, a big kitchen and every wall is painted a horrible shade of beige. And the angles! They are so many crazy angles that I’m trying to figure out how best to improve it without tearing all the walls down. Here’s a quick shot of the original set of floor plans. Thank goodness they decided to not do the angled fireplace.
Here are a handful of photos of how it currently looks. As I tackle each room, I’ll share more. My first project is the hall bathroom (photo 2) so stay tuned for how I approach a remodel; the good, the bad and the ugly!
Thanks for Reading!
Jennifer

