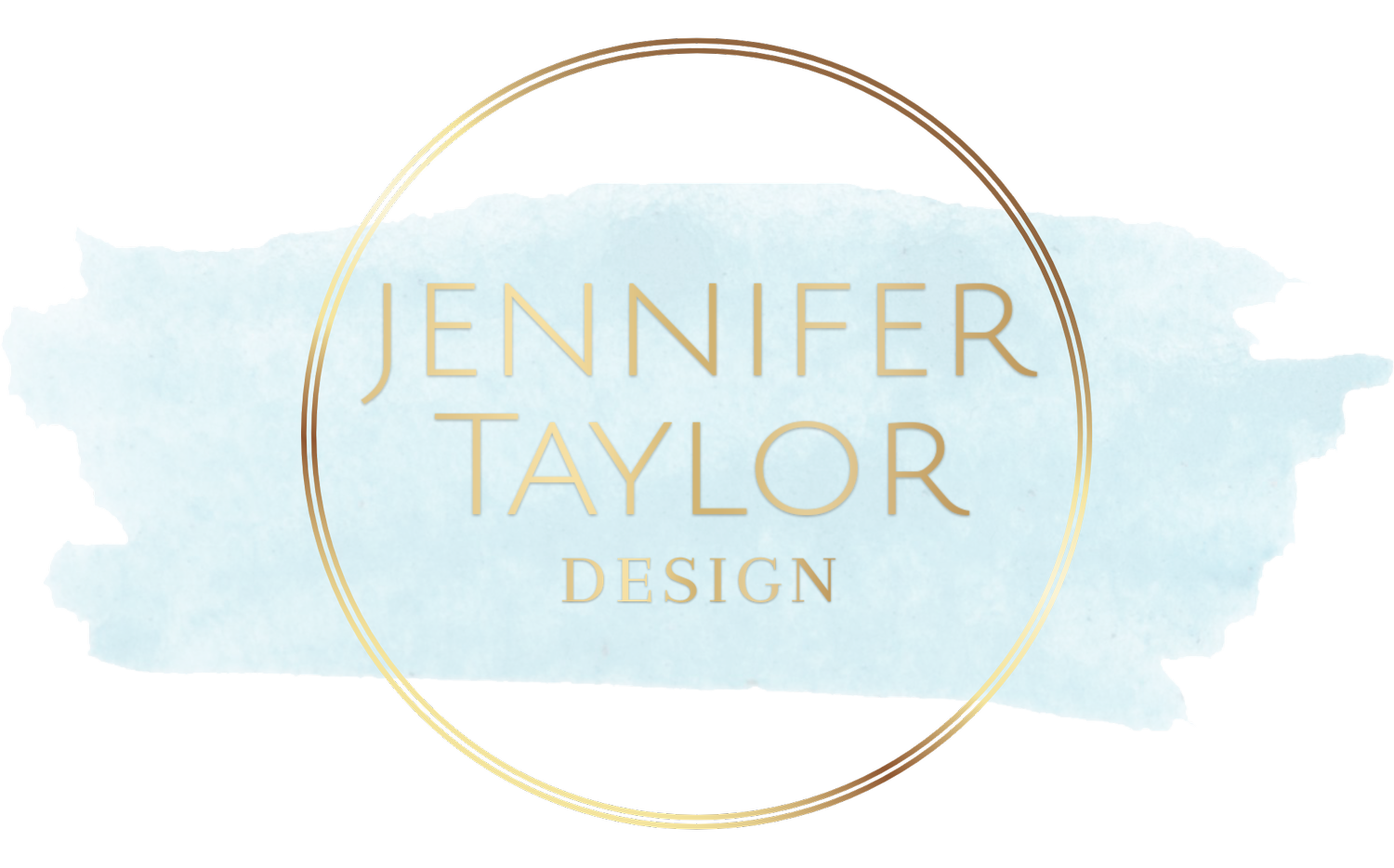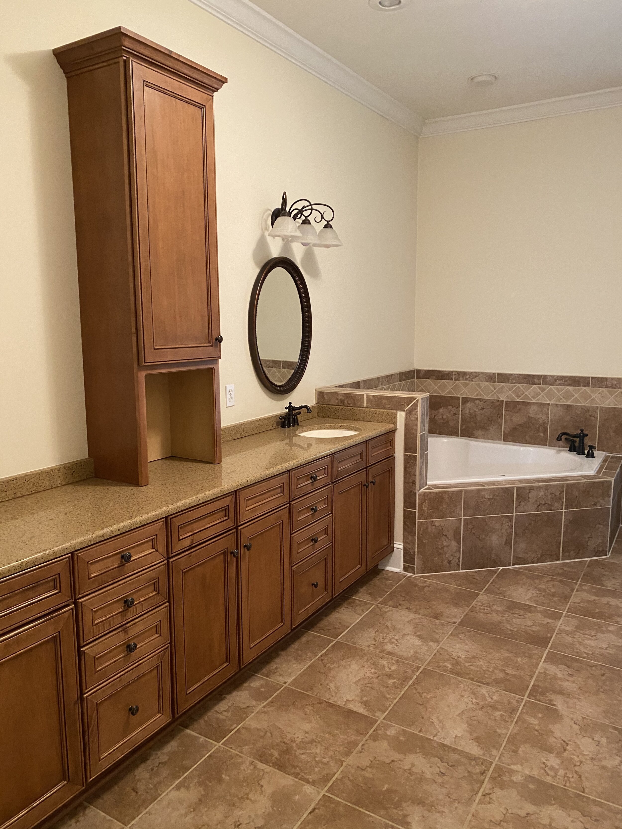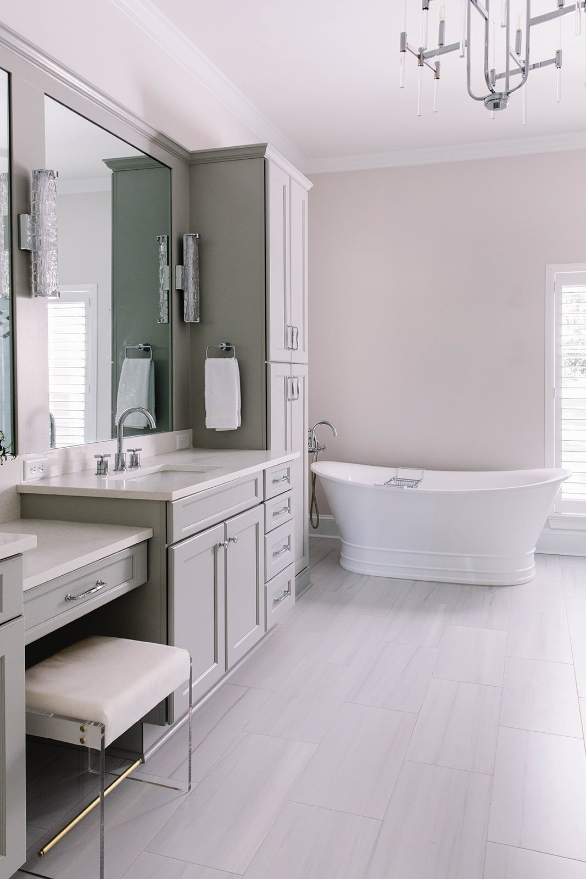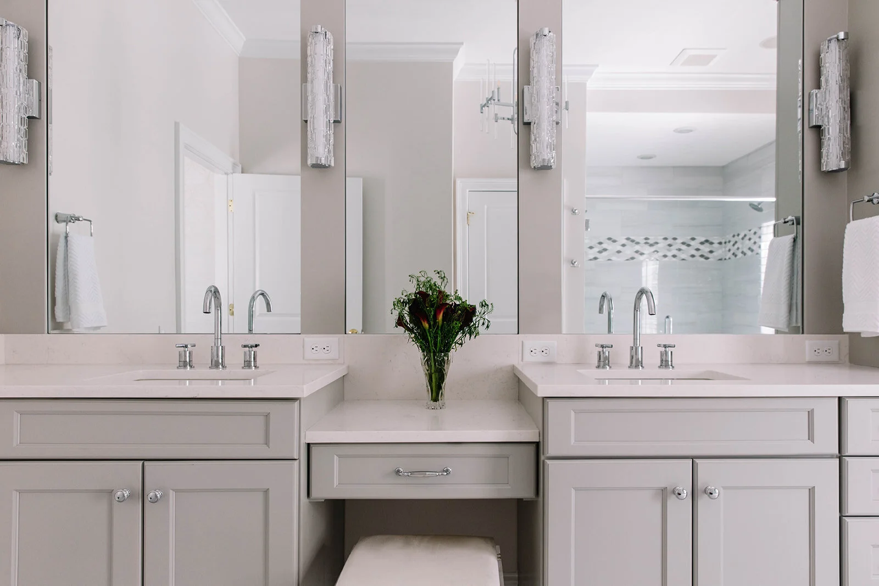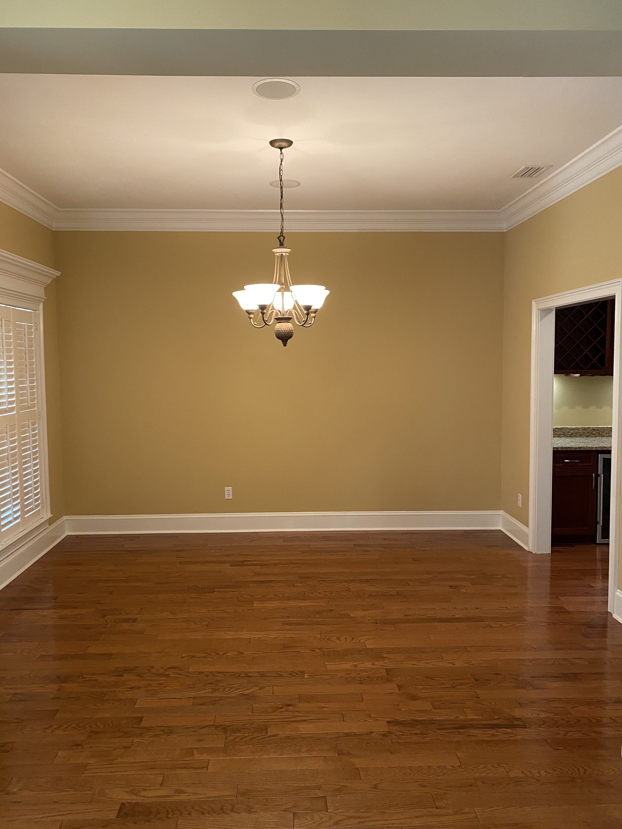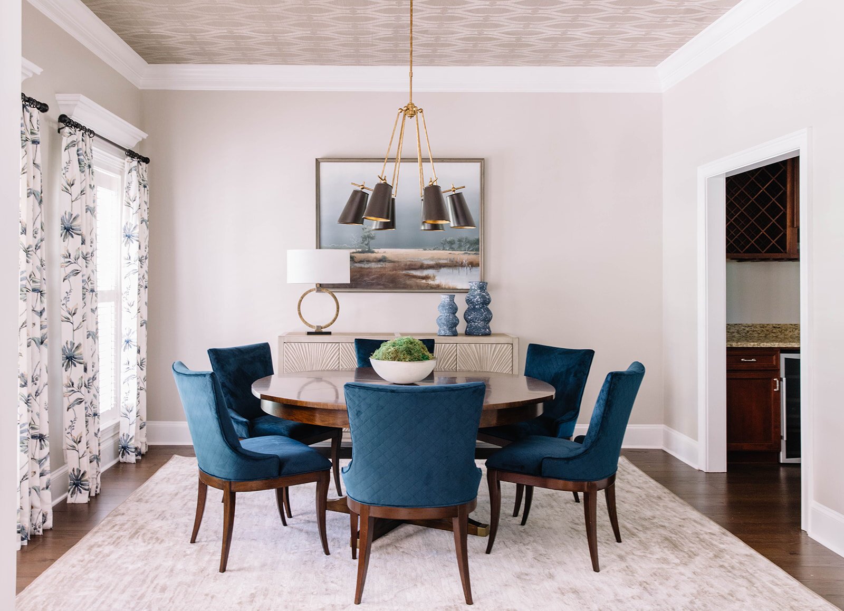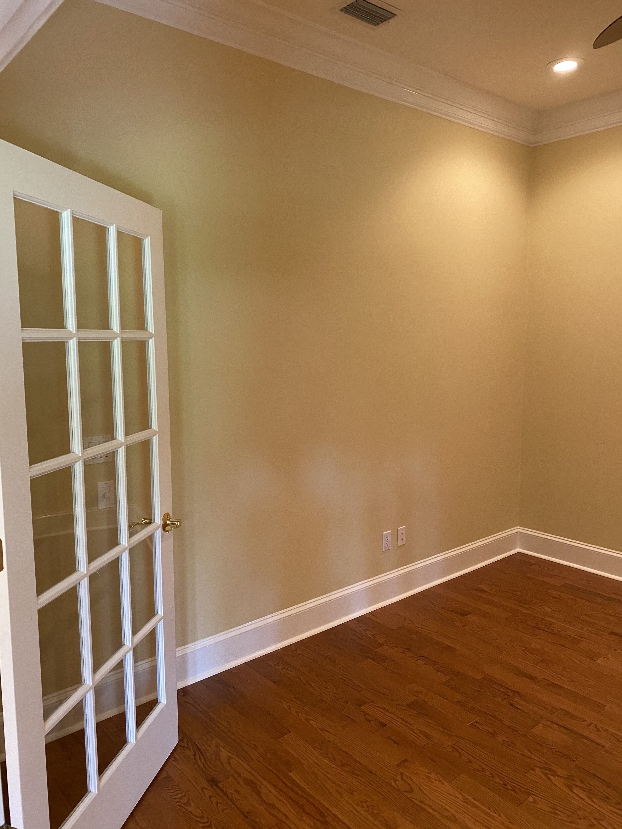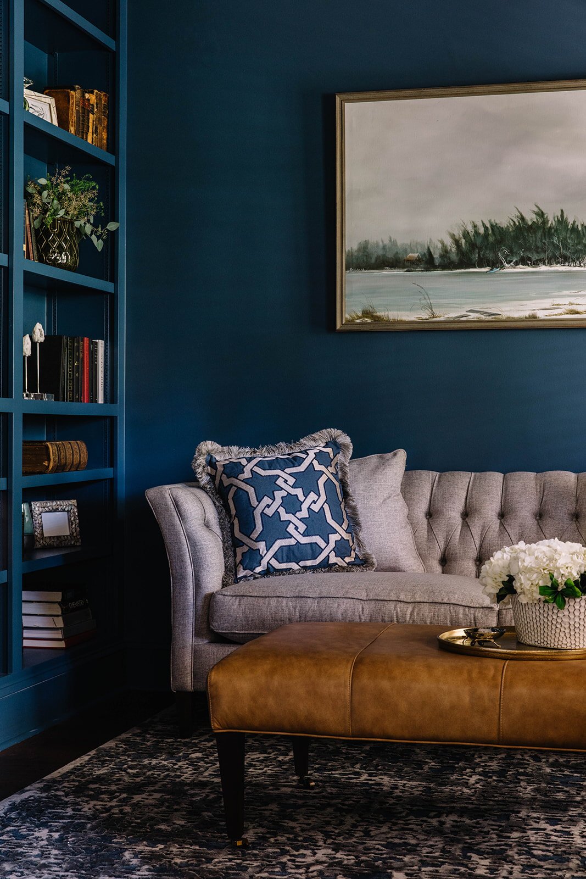Milestone {final look, part one}
Every time a project comes to an end, it’s a little bittersweet for me. We absolutely love giving our clients a home like no other, but you do become attached. This project started about a year ago when the clients reached out before they closed on their new home. It had really beautiful bones and the location was amazing, but it needed a lot of work to make it a reflection of the young couple who was going to live there. In addition to furnishing most of the home, it needed a lot of remodeling, which needed to start right away. You can read more about this first phase on my first blog post about this project. We replaced the wood flooring, painted every wall, added wallpaper in three rooms, changed out light fixtures and made some much needed alterations to the fireplace wall in the family room.
The biggest project of the remodel phase was a new master bathroom. Sometimes a bathroom is “ugly” because it’s just dated, but this one was just full of bad decisions from the start. Those lights and tiny mirrors HAD TO GO!
By removing the corner garden tub, we had room to replace it with a freestanding tub and give them more cabinets that includes a tall linen cabinet and make-up vanity. My clients now have a light, bright and FUNCTIONAL bathroom that’s a true reflection of them.
Now, let’s get to the furniture! As I mentioned, these clients are young (at least to me) and this was their first home together. Our goal was to blend both of their styles by using traditional elements in a more modern way. For instance, in the dining room we selected a very traditional dining room table and chairs but the upholstery is a quilted, blue velvet with a more modern looking chandelier. We also added a printed grasscloth on the ceiling to add some much needed texture.
Across from the dining room is the study and it’s my favorite space we designed. My client didn’t want an office, but a room they could relax in at the end of the day. I filled one wall with floor-to-ceiling bookcases and we painted all four walls (and the bookcases) in the most beautiful shade of blue.
An amazing transformation, right? I will be sharing the rest of the rooms on my next blog post and you don’t want to miss it. I also don’t want you to miss on being a member of my DESIGN TRIBE. This is a private page on my website where I share my free design guides and lots of other resources. All we ask from you is your email address and I promise not to overload your inbox.
Thanks for Reading!
Jennifer

